Of course he has. We’re talking about Hubby, not me. I have about 30 unfinished projects. Hubby finishes stuff he starts. That’s just one of MANY differences between the two of us.
Before I’ll show you “finished” pics, which are still a LONG way off, I have to share some shots from the deconstruction.
Welcome to our closet.
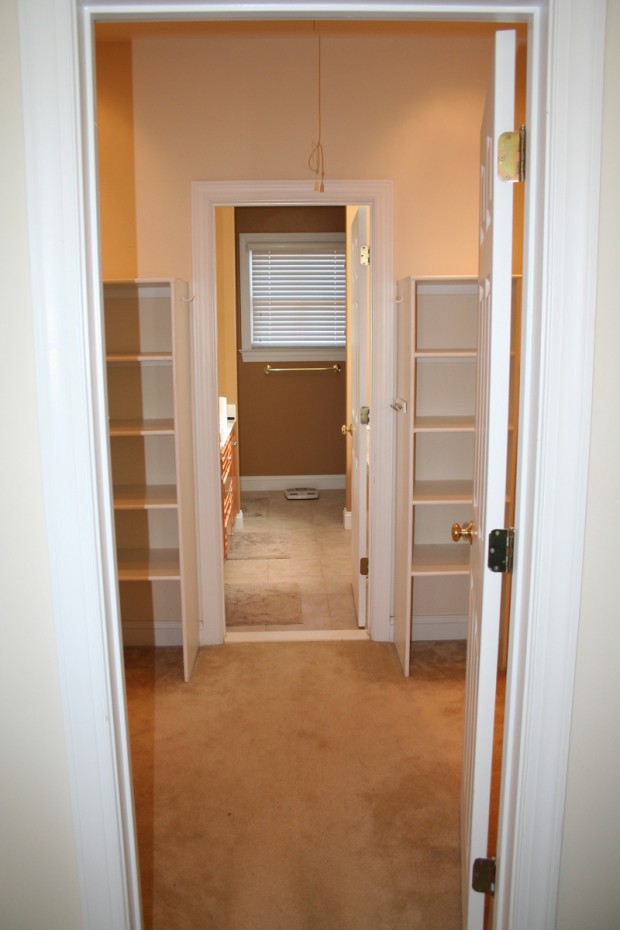
The closet in our bedroom is probably the biggest thing we don’t like about this house. I still say it is stupid to have to walk through your closet to get to your bathroom. Would it be any dumber to have to walk through your bathroom to get to your closet? I think that would be equally as silly. But the way this house is designed (essentially a big square) it would have to be one or the other. So I guess the walk-thru closet is the lesser of two evils.
It would have seemed less ridiculous if it were properly designed. But there were so many things wrong with that closet. Starting with the carpet on the floor.
The bedroom floor is hardwood. The bathroom floor is ceramic tile. Why just leave carpet in the closet? Weird.
It was poorly organized, too. I guess they were trying to be creative to maximize space. The best way to describe it was one big cluster%$#@.
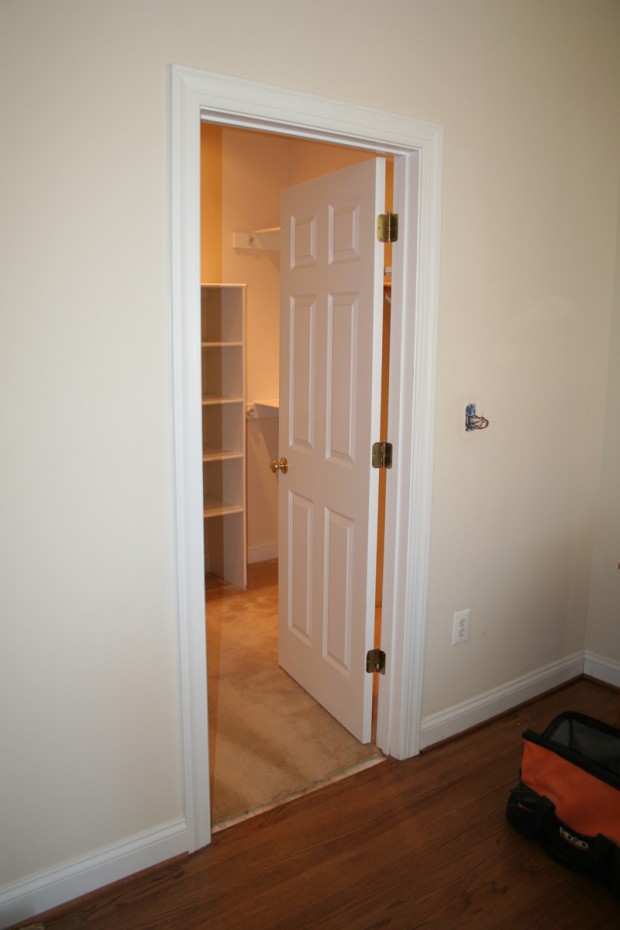
The only way to turn the light on in the closet was with a switch on the wall in the bedroom or one in the bathroom. That doesn’t seem too dumb until you think about this… if someone is asleep in the dark bedroom and you need to go into the closet, you either have to remember to shut the door first or risk the sleeper being blinded by the light (revved up like a deuce, another runner in the night — do you remember that Manfred Mann’s Earth Band song?).
Let’s say you do remember to shut the door first, you still have to open it to get into the closet. And, because it opens inward, out pops that blinding swath of light.
So, step one was moving the light switch from the bedroom into the closet. Right inside the door where it makes sense.
Which brings me to stupid thing number three.
There was an ironing board in a little cabinet on the wall just inside the closet door. Which was cool, in a way, if you are a regular ironer of clothes.
Neither of us fit that category.
Then there’s the fact that there was no outlet in the closet, which would be required to actually use an iron. Unless you have one of those old flatirons that you heated on a stove or in front of a fireplace.
For the record, we don’t have a flatiron or a stove. And our fireplace, being gas, just doesn’t throw off that much heat.
There was something else not-quite-right about that cabinet. It was made as a built-in, to be mounted inside the wall so as not to protrude too far into the room.
That cabinet definitely protruded.
When Hubby removed it, he discovered why.
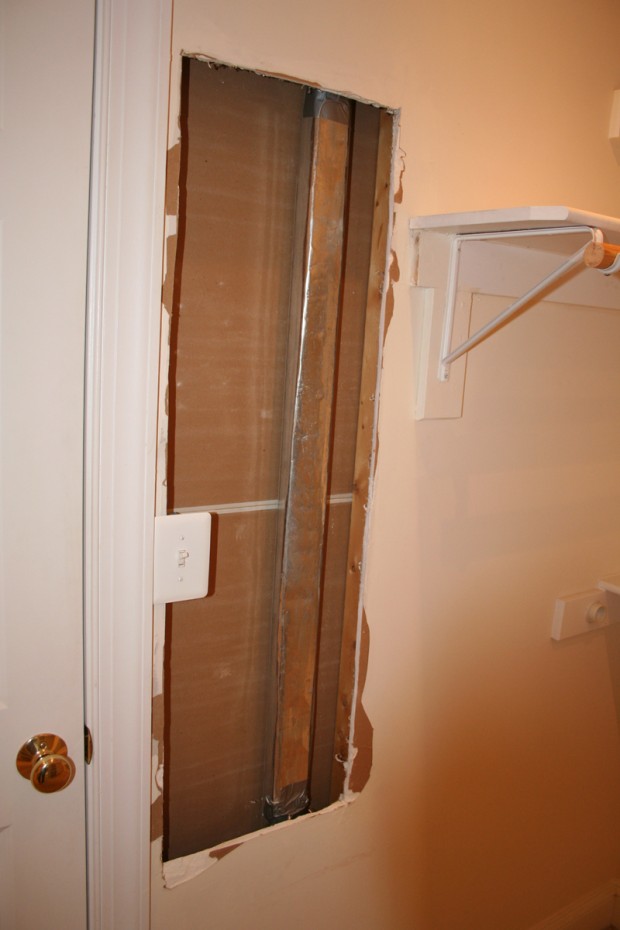
There was a vent pipe (exhaust from the fan in the first floor powder room) behind it. So it couldn’t go into the wall as intended. Rather than relocate the ironing board, the rocket scientist who installed it just pushed really hard to flatten the vent pipe as much as possible and then installed the cabinet on top of it.
The ironing board is gone and now we have a switch inside of the closet where it actually makes sense.
Here are some interior shots of the poorly constructed and not-very-well-designed interior.
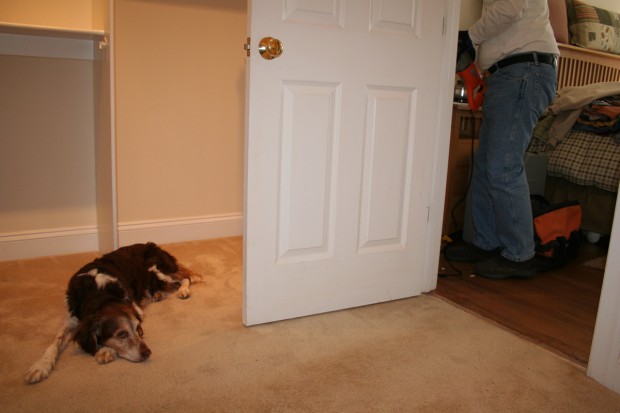
There’s a shot of Meg resting in the closet while Hubby uses the very loud reciprocating saw mere feet away. She was never bothered much by construction noises. She’s even less concerned now that she is pretty much completely deaf.
She’s old.
The young girls, on the other hand, were concerned. They preferred to observe from afar.
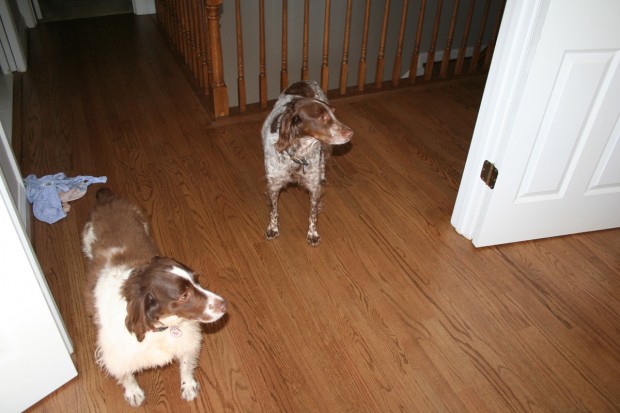
After he relocated the light switch, it was time to tear out the carpet.
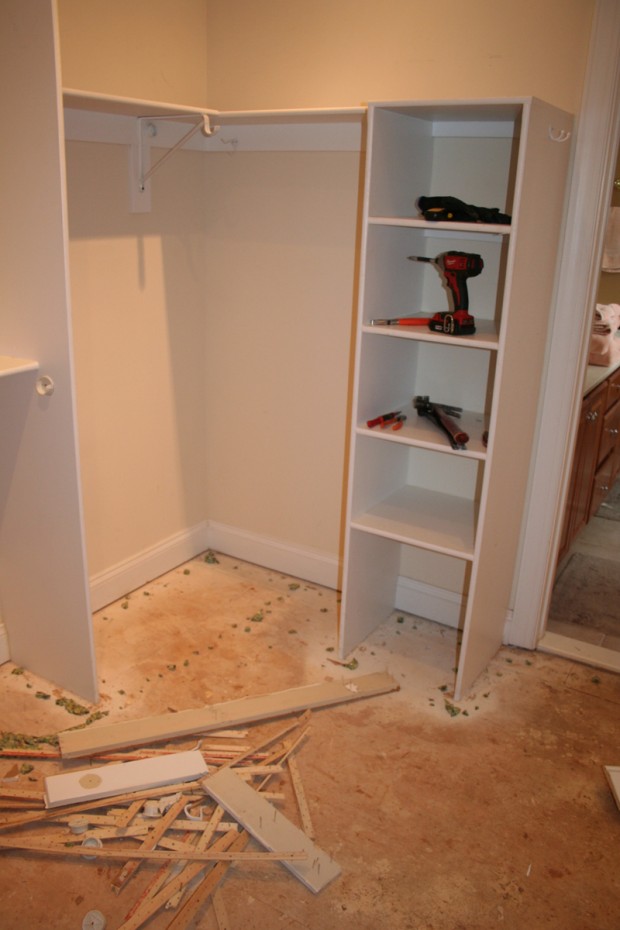
It was quite a mess. He also had to tear up all the tack strip used to hold the carpet in place. There was even lots of extra tack strip since they had carpeted around the shelves.
Yeah, that was stupid, too.
What if we had just wanted to move the shelves? We would have been left with holes in the carpet.
Sigh.
Speaking of holes…
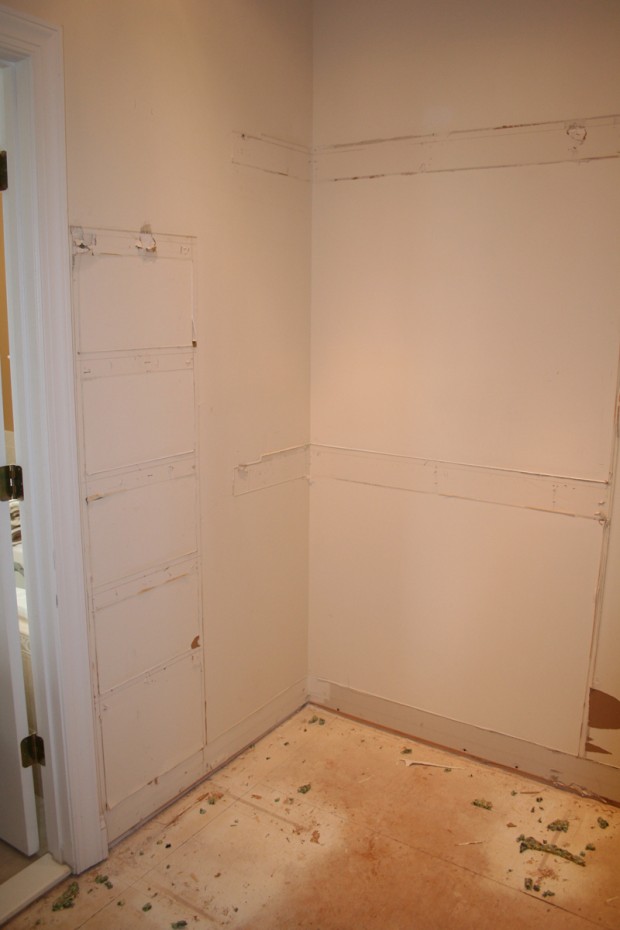
And the walls behind the shelves? What a mess.
One of the reasons for that was the gazillion nails the installers used to attach the shelves to the wall.
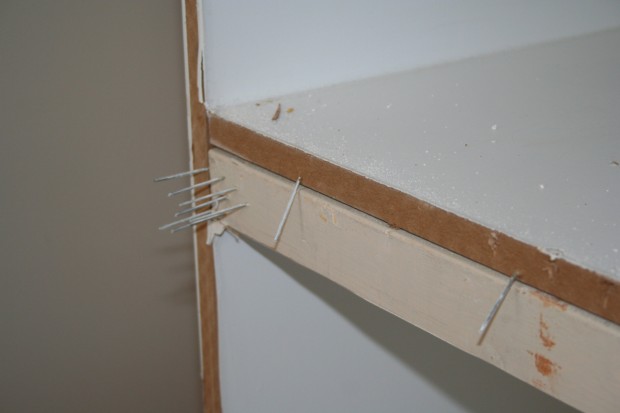
Rather than tie into a stud, the installers just shot LOTS of nails through the back of the shelving and into the drywall. Each shelf had hundreds, I say HUNDREDS, of nails in it.
Which poor Hubby had to remove since we need those shelves as temporary storage while the cabinets are being built.
The next step is flooring installation.
Exciting stuff, I know. I bet you just can’t wait to read all about it…

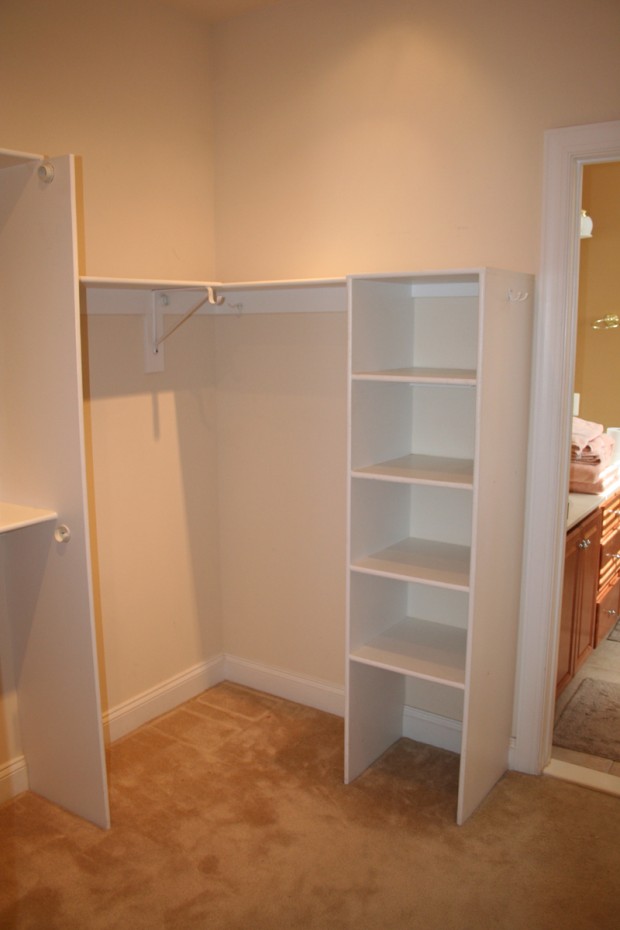
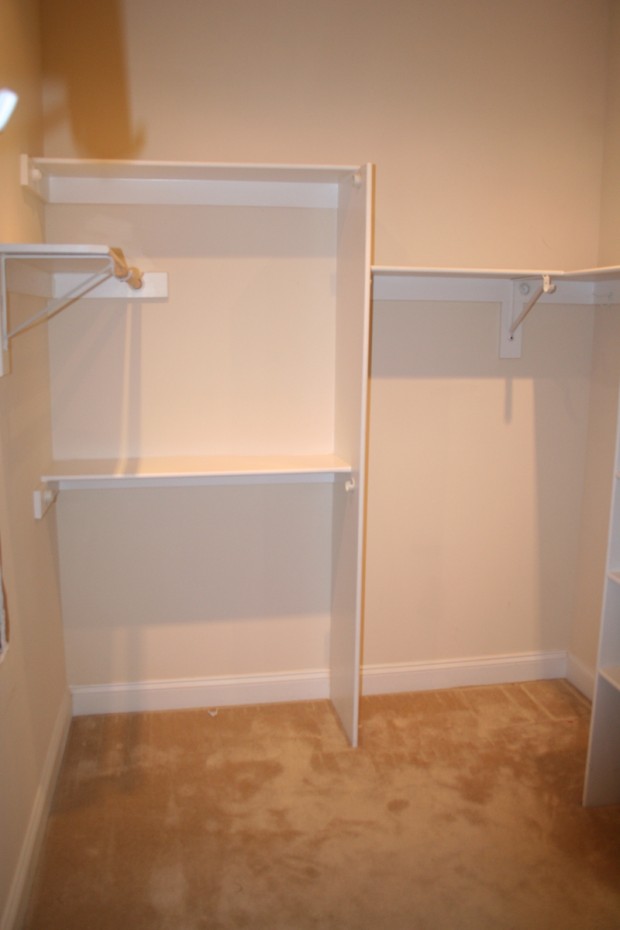
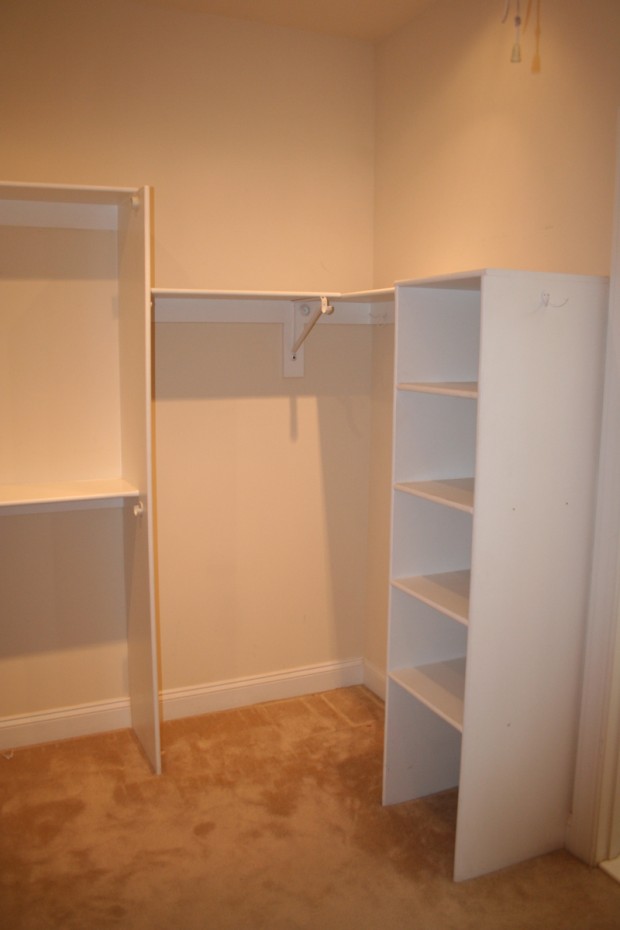
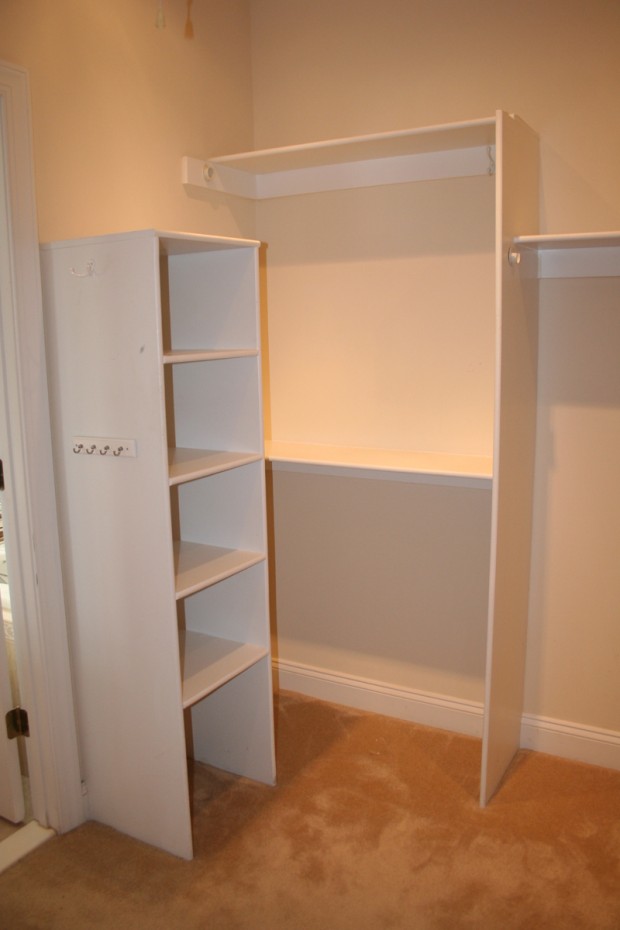
Sounds like the previous cabinet installers were dodo birds.
That’s a very polite way to describe them. Lucky for me, Dad can correct stuff like that.