 |
Last Updated: | |
More BedroomsApril 13 - 15, 2007Our one-bedroom, three-car garage home is slowly but surely becoming 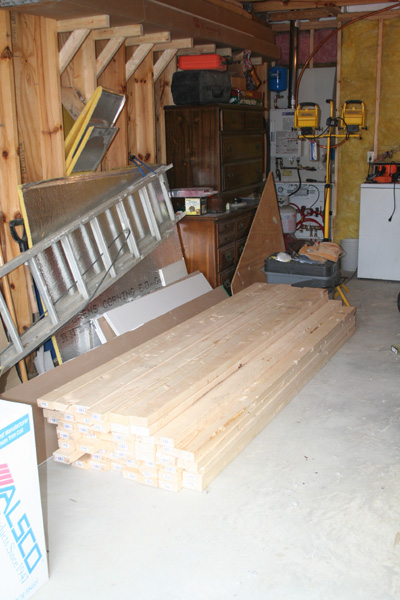 This may not look like much wood, but there are 60 two-by-fours 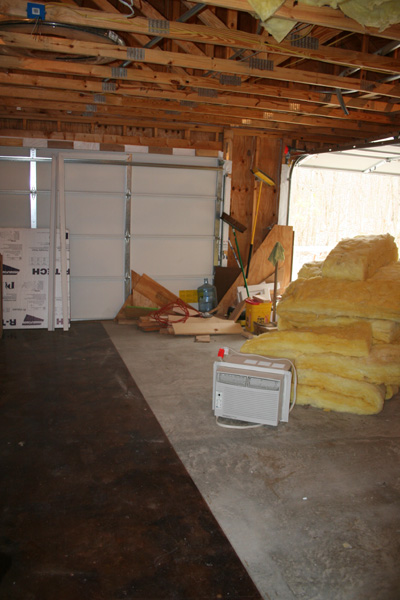 The line on the garage floor shows where the wall is 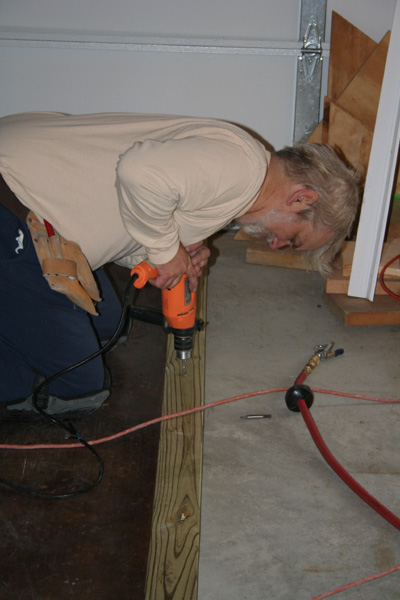 The first step was attaching the floor plates. 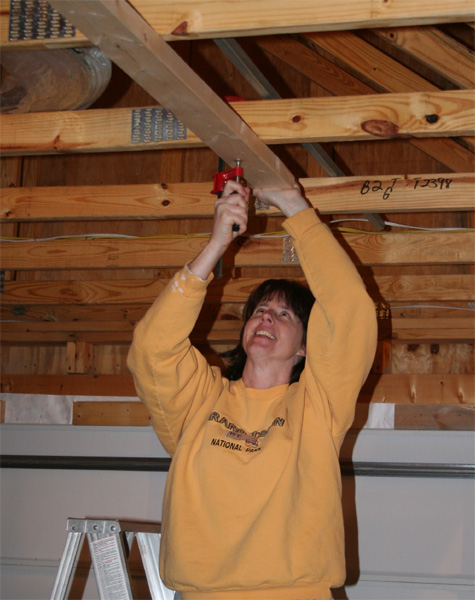 Then we installed the top plates. 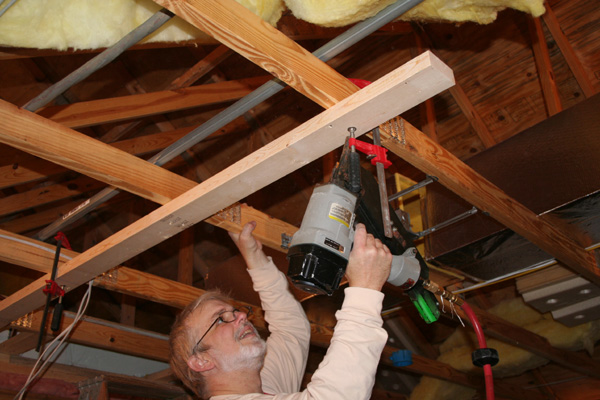 Mike used the nail gun to attach the plates to the trusses. 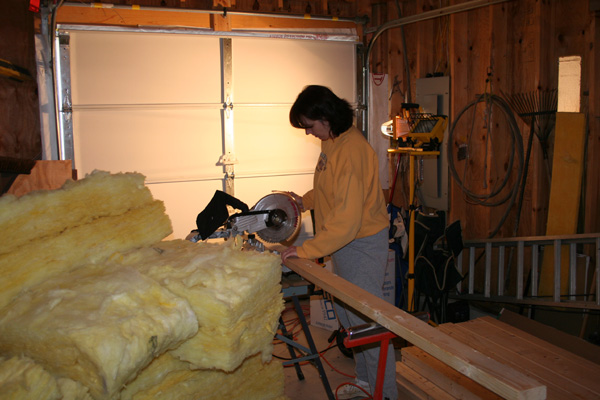 While Mike measured, I cut the wood. 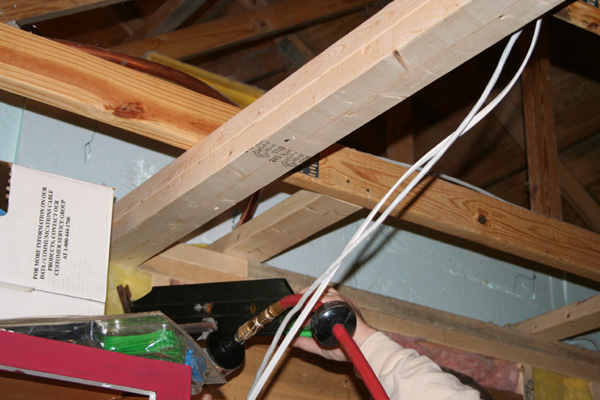 Mike fastened the second layer of the top plate. 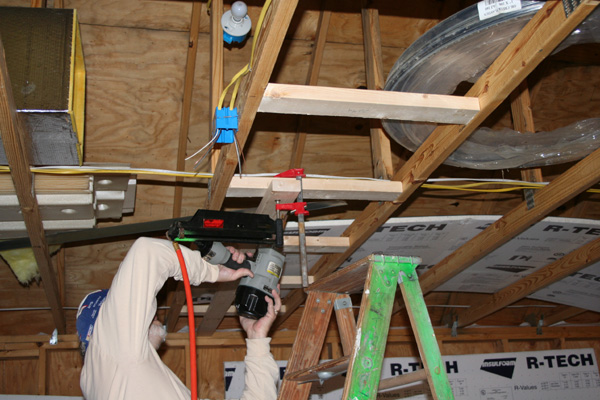 Because the top plate for the wall between the bedrooms wasn't perpendicular 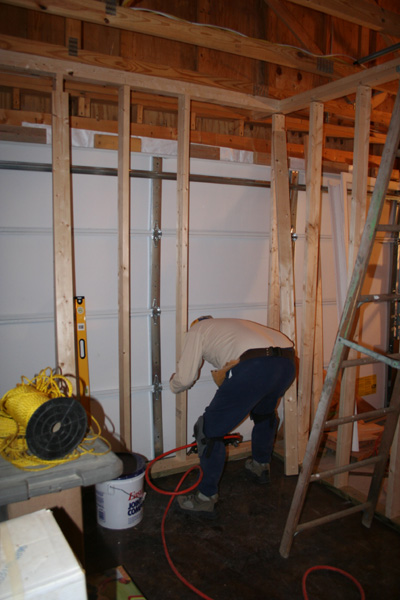 Mike adds a stud to the wall in front of the garage door. 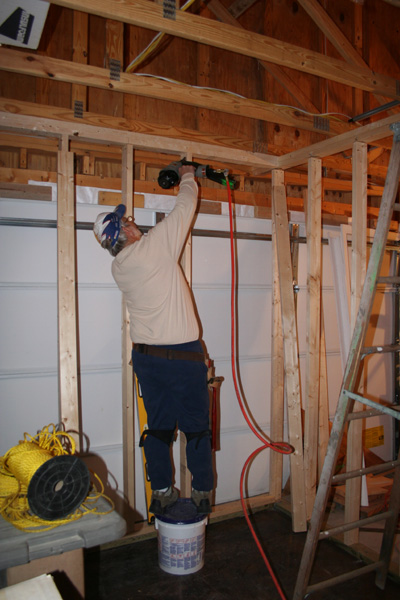 Mike toenailing the stud. 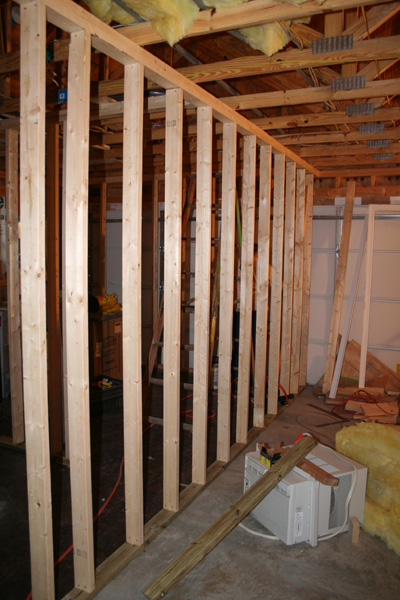 The wall between hall and garage is complete. 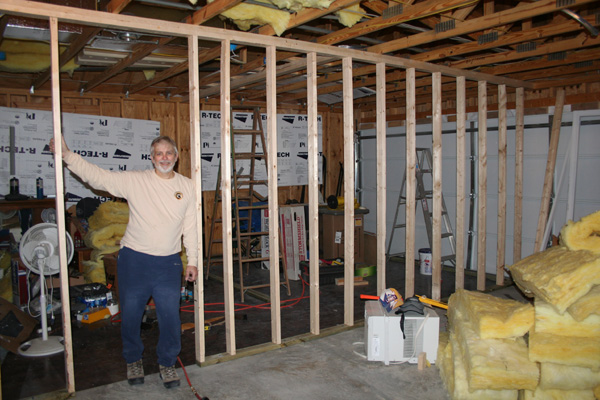 Mike is standing in the doorway (we have yet to install headers). 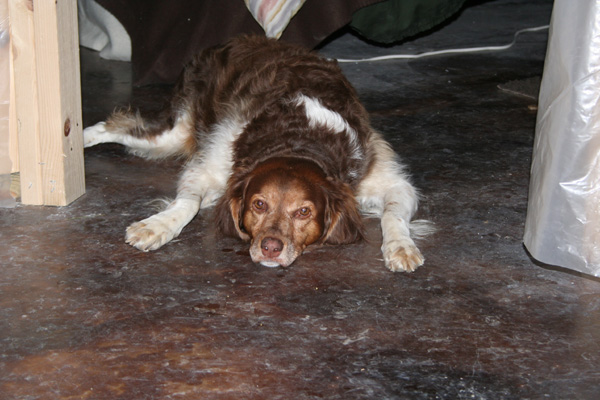 This is Meg's "I am bored" pose. C was off sleeping in the 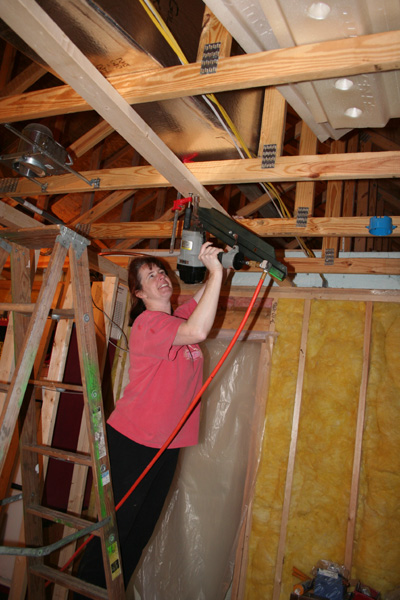 We spent Sunday framing the actual bedroom walls. 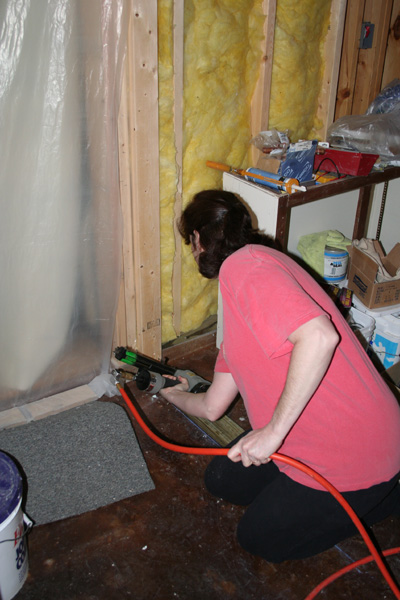 I'm not sure what Mike was doing, while I was 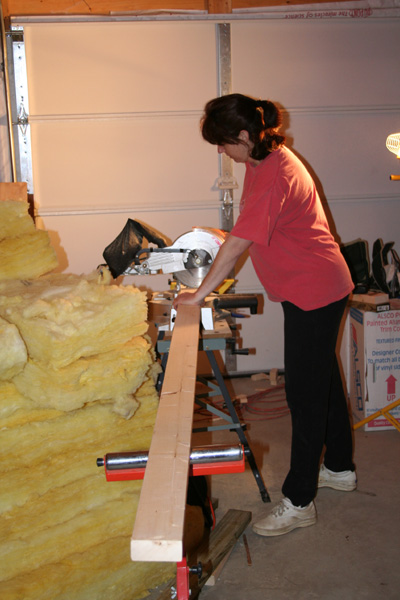 I am getting good with power tools. 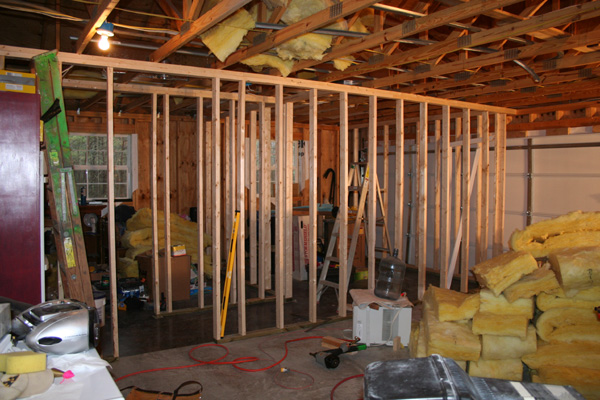 Now you can see there are two walls. 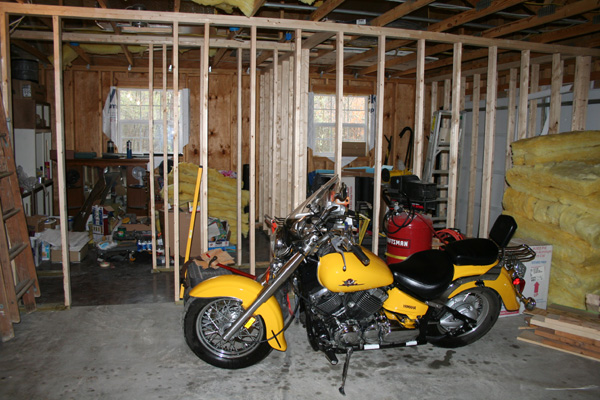 And still plenty of room in the garage for a motorcycle or two. 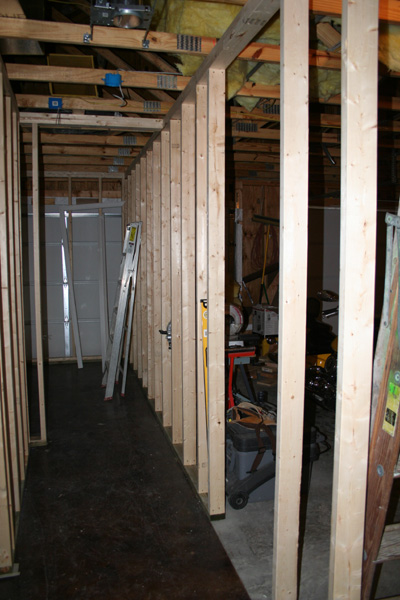 A view of the hallway from the main house. 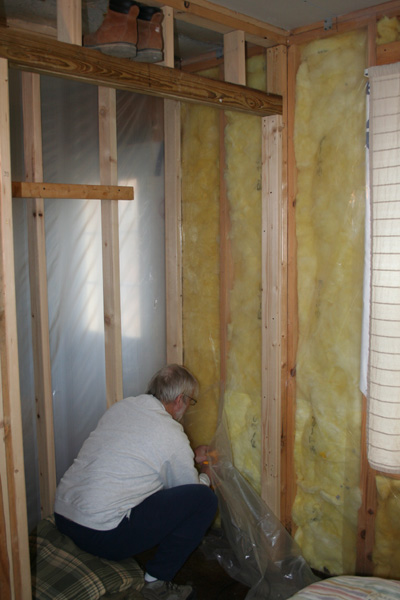 Mike hanging more plastic moisture barrier. 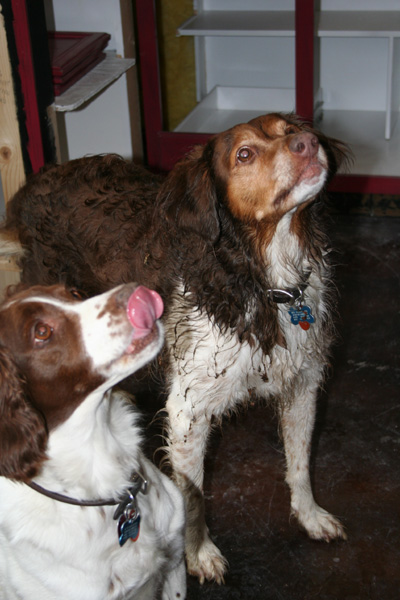 I did mention that it was raining, right? 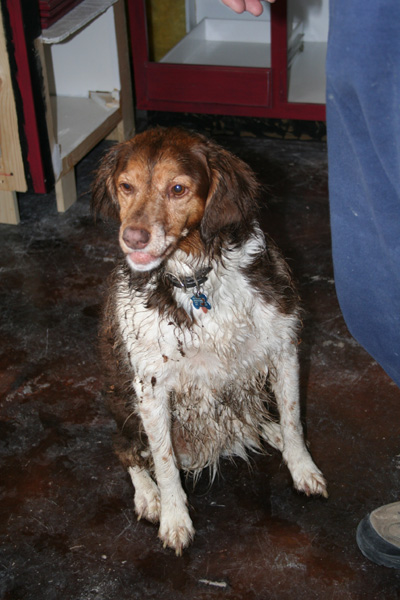 She was REALLY dirty. 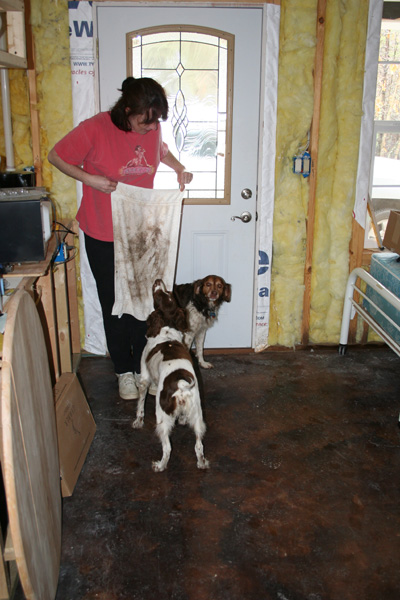 How dirty? Look at my once-white towel! I am not sure what's next on the construction schedule. I do know that |
||
|
Free Gifs and Animations - Everything needed to build or enhance your Web site. | ||
