
The Kirkpatrick's D.I.Y. Project for 2005
Preparing for the Slab
July 16 - 17, 2005
We were happy to learn during the week that the backfilling was complete.
This meant the preparation work required before the slab could be poured
could be done! What we were not so happy to learn was that the temperature was
forecast to be in the mid-90s (AGAIN!), the humidity was high, AND showers
and thunderstorms were expected.
The photo below pretty much sums up the climate of the weekend.
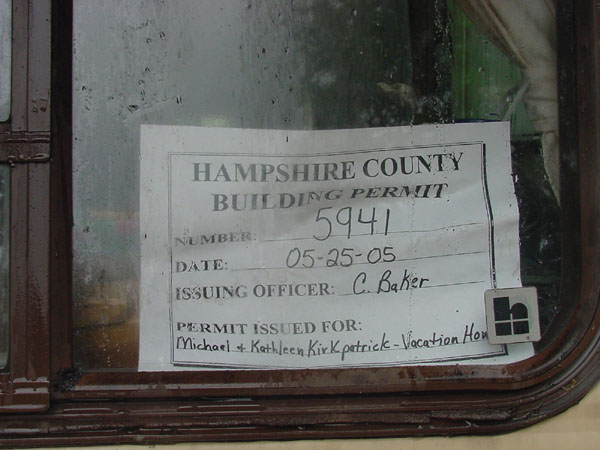
But we had a slab to prepare for!
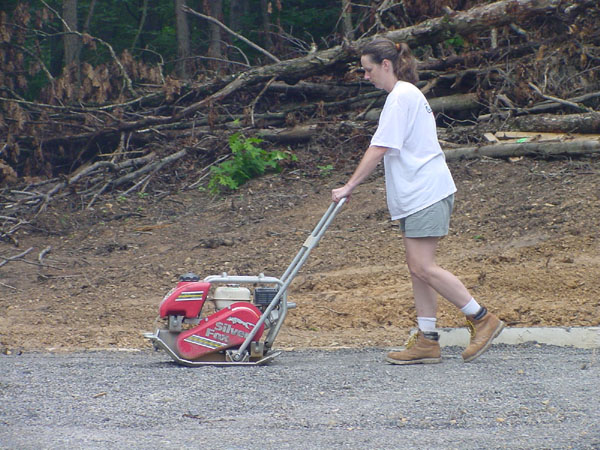
So here I am, "happily" compressing the gravel (can you see the joy!?!)
with this handy gas-powered tamper we rented. This was easy work and
I was still sweating profusely.
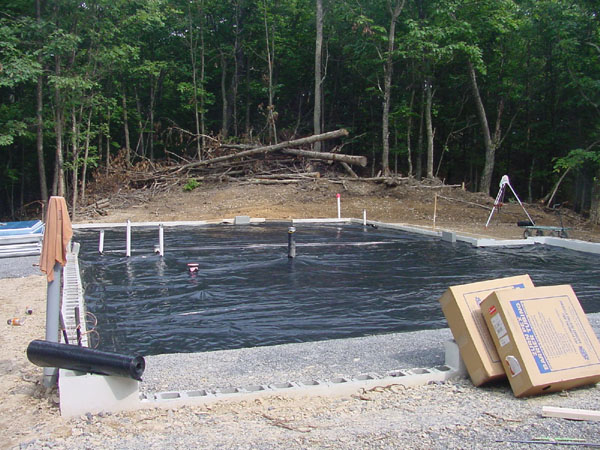
After the gravel was compressed, Mike installed the vapor barrier (plastic sheeting
designed to keep the moisture in the ground and not seeping through our floor.
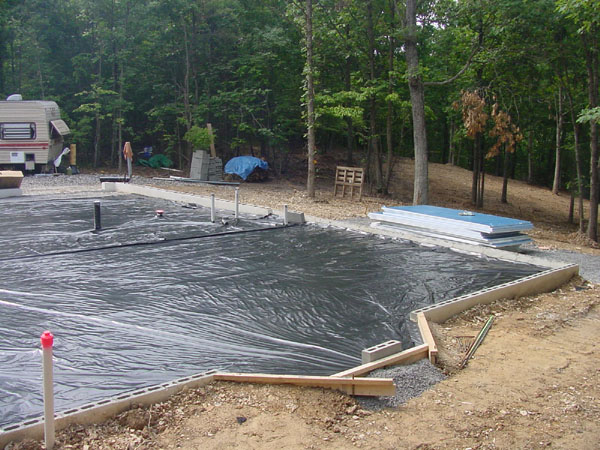
Mike also built "forms" for the openings in the block where stuff like the
bay window, garage doors, and porches will be. Forms are basically frames
that hold the concrete in the shape desired. But you cannot call them "frames"
because "framing" is what you do when you are using lumber to build walls.
The pile of stuff in the background (actually on the back porch) are the sheets
of insulation that had to be installed over the vapor barrier, which we did.
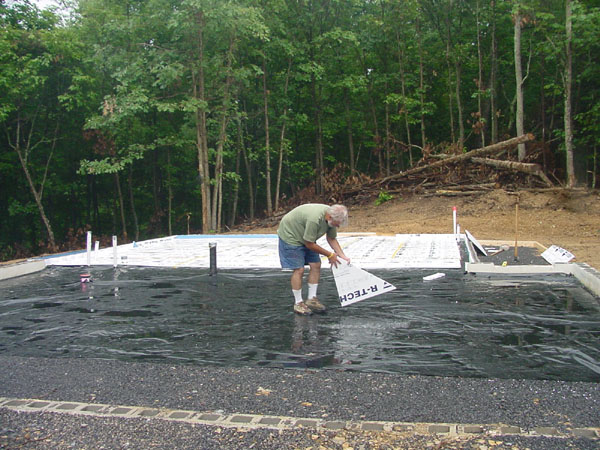
And then it rained...
Here's Mike using his improvised squeegee.
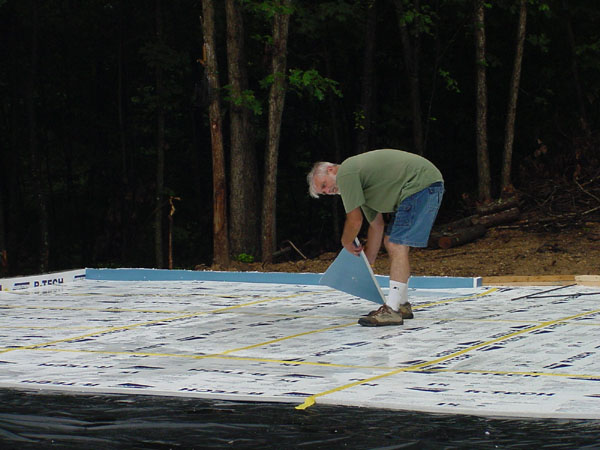
Looks like he's having fun, doesn't it?
We had to take a bit of a break while we waited for things to dry off.
We needed to snap chalk lines on the insulation as guides for the tubing.
Have I mentioned we are going to have radiant heating? Basically tubes of hot
water running through the concrete floor to heat the house. We don't want carpet
so Mike thought this would be a good alternative to conventional heat.
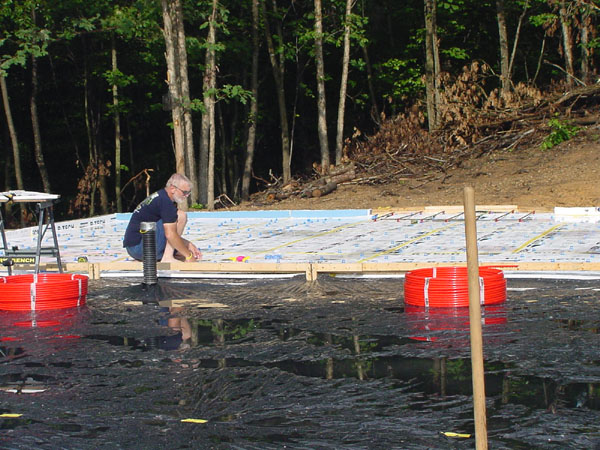
As we waited for things to dry, we finished building some forms. We got about
4 chalk lines snapped before it started to rain again. Notice the puddles? We finally
decided just to work in the rain. It actually felt pretty good! It has been a long
time since I last crawled on my hands and knees through puddles. Come to think
of it, I may have never crawled on my hands and knees through puddles before!
But we had to get the clips screwed into the insulation to hold the tubing in place.
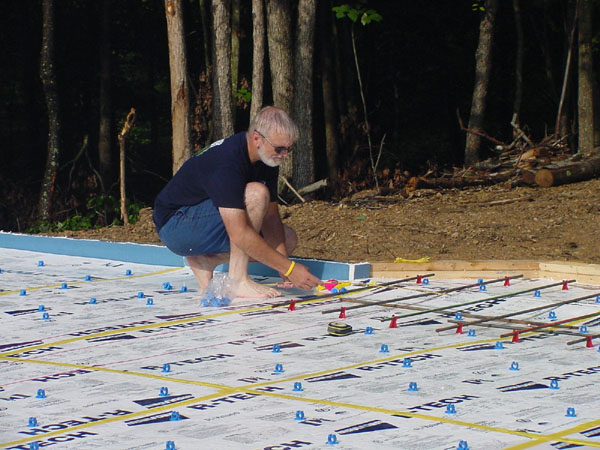
Here's the foreman taking some measurements...
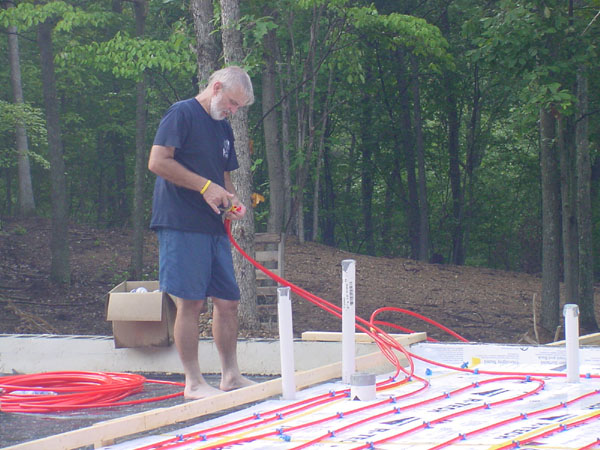
marking the tubes (remember, they will be buried in concrete)...
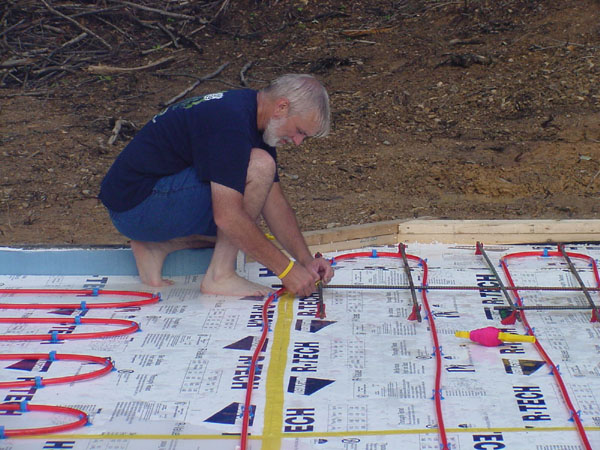
adjusting the rebar to hold the cantilevered bay window...
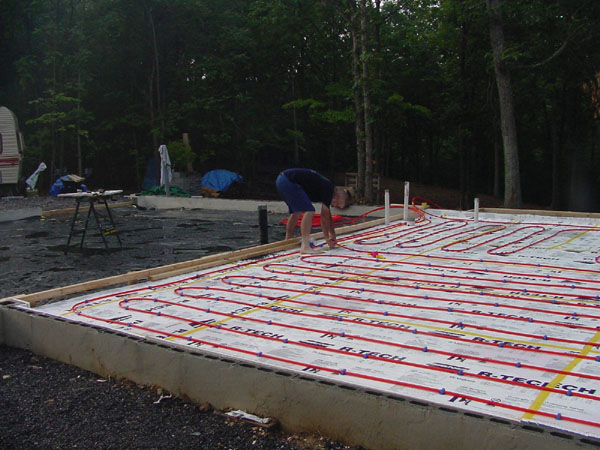
and making some final adjustments.
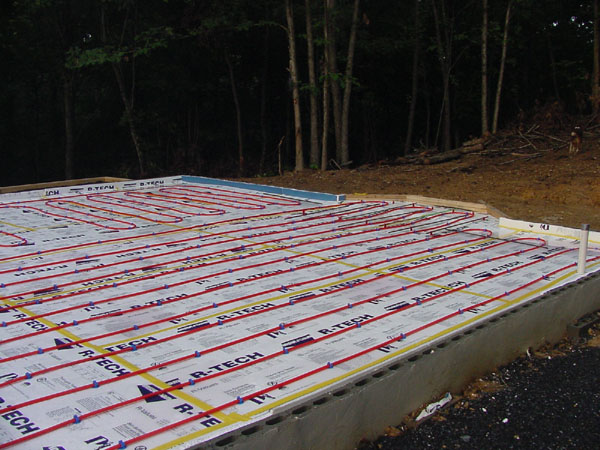
WE FINISHED!!! Woo hoo!!!
Now the slab can be poured! If it EVER stops raining.
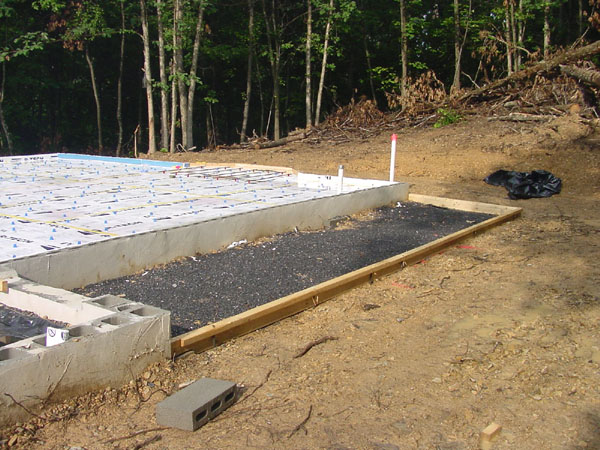
These pictures are out of sequence, but here's the front porch form (above)...
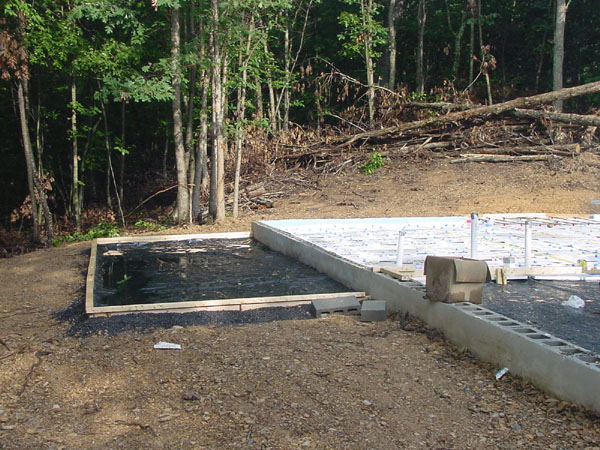
...and the back porch form, to give you an idea of size.
