 |
Last Updated: | |
Counter & Bedroom WorkAugust 31 - September 6, 2007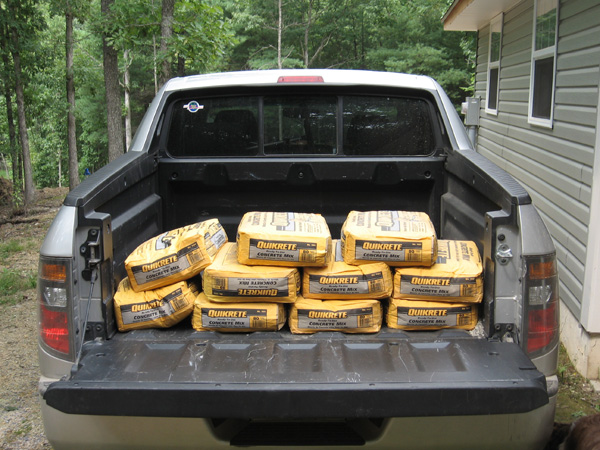 We went up Thursday night with grand plans. We were to head to town early 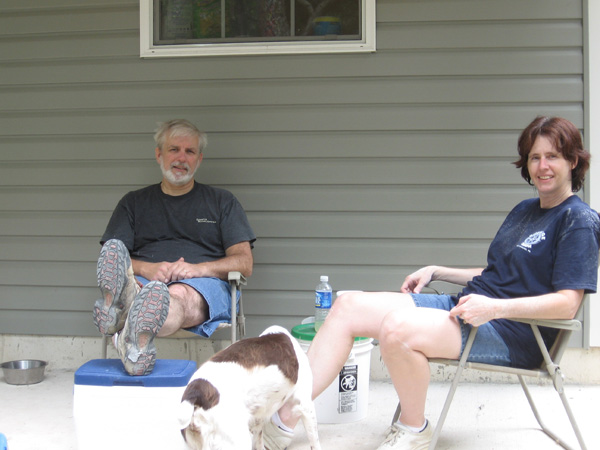 Taking a break on the front porch. 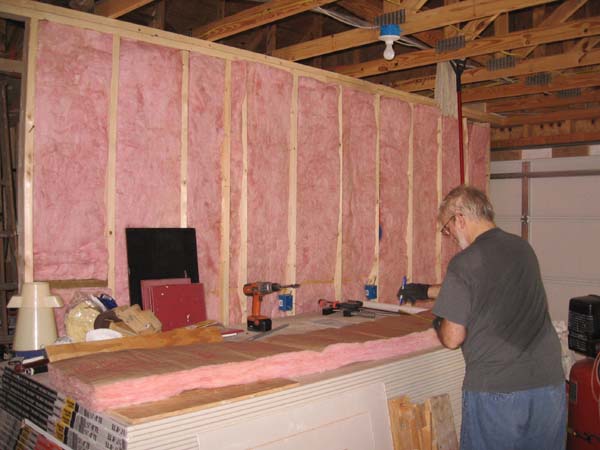 Mike worked at cutting insulation for the spare bedrooms ... 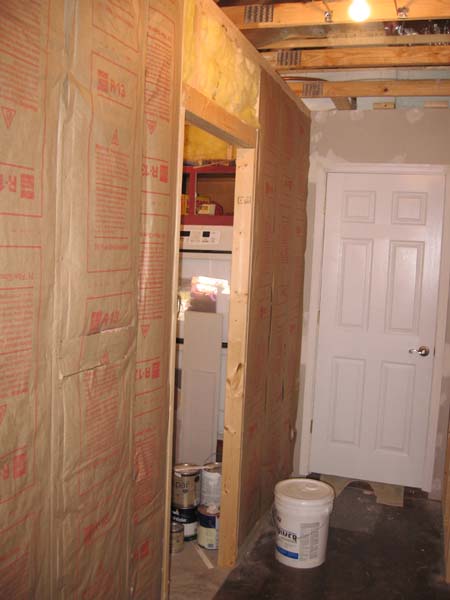 ... and the hallway. 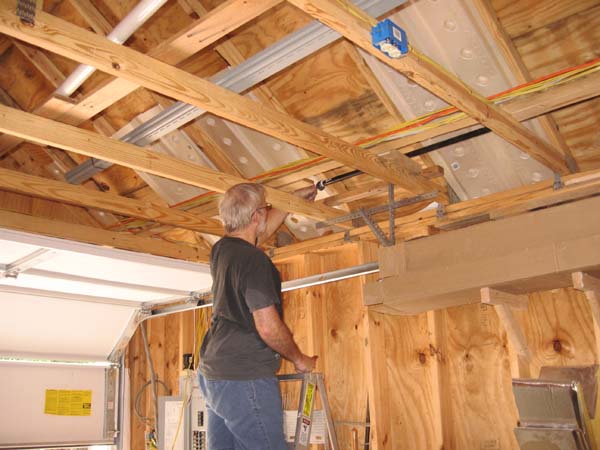 He worked on gas piping, too. This is for the future propane hookup. 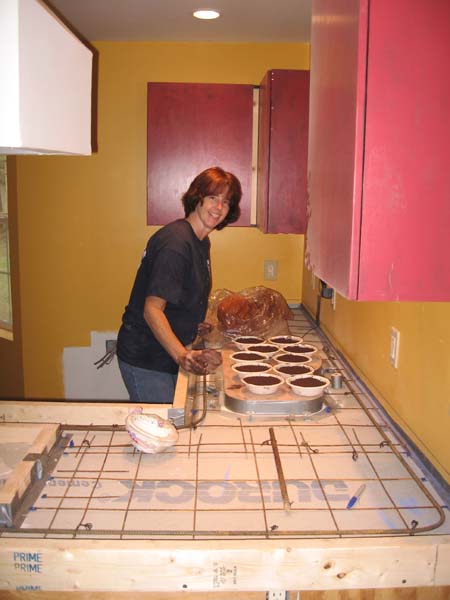 Meanwhile, I goofed off in the kitchen making mud pies. 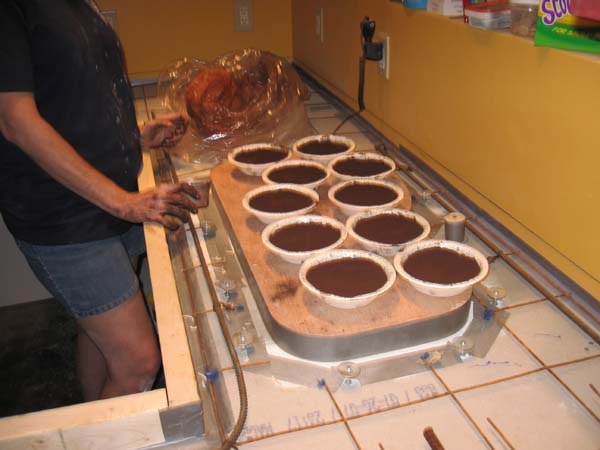 It isn't really mud. It is pigment for the concrete countertop. 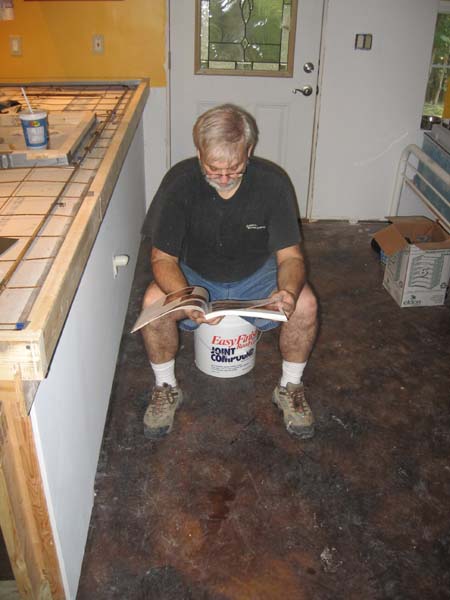 It may look like he's on the potty, but that is a mud bucket. Mike 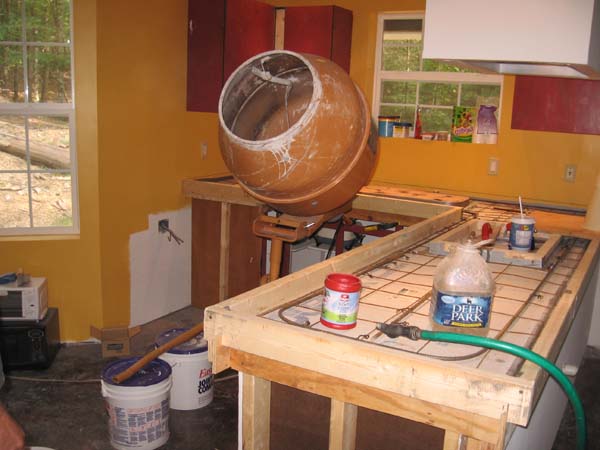 The mixer is all ready to go. 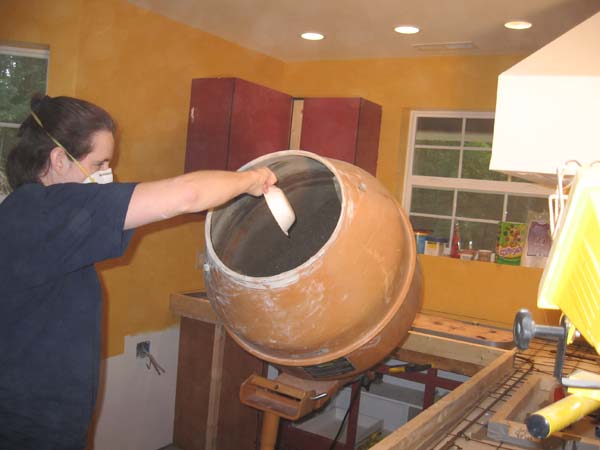 Here I am -- Mixmaster Kathy -- adding pigment to the mix. 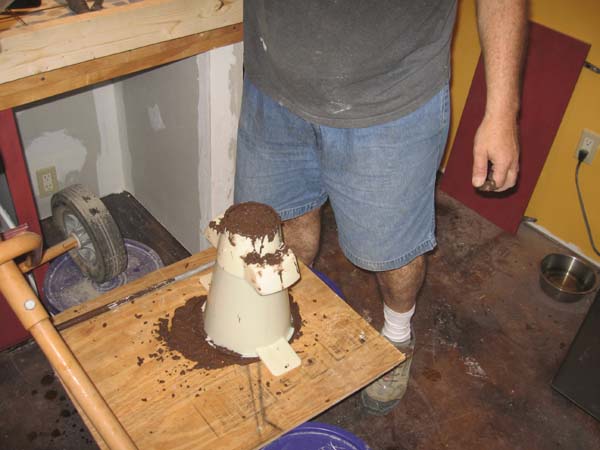 This is a slump cone, which is supposed to help gauge when you have 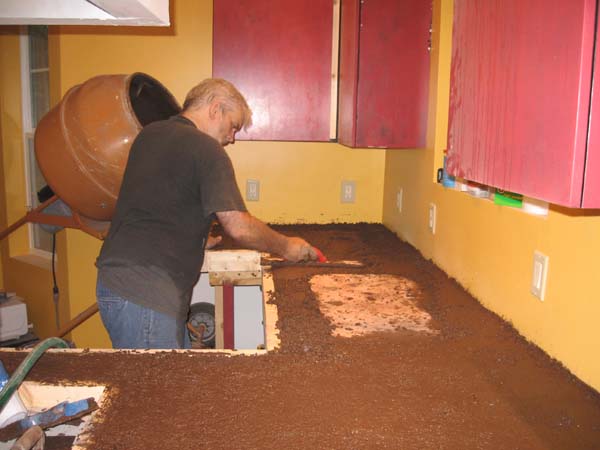 It looks like a big pan of brownies being made. 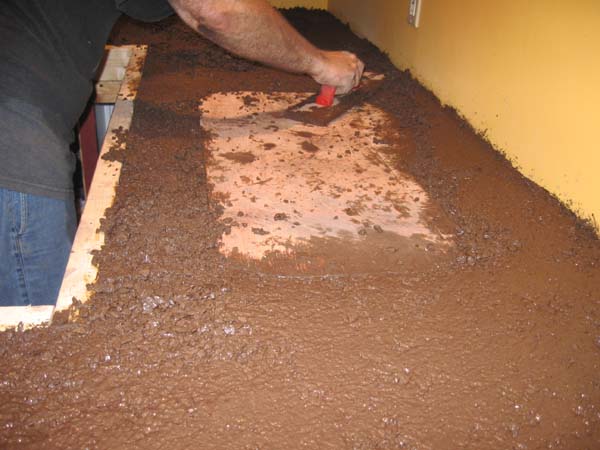 I'm not sure if the amount of water was the issue or the fact that 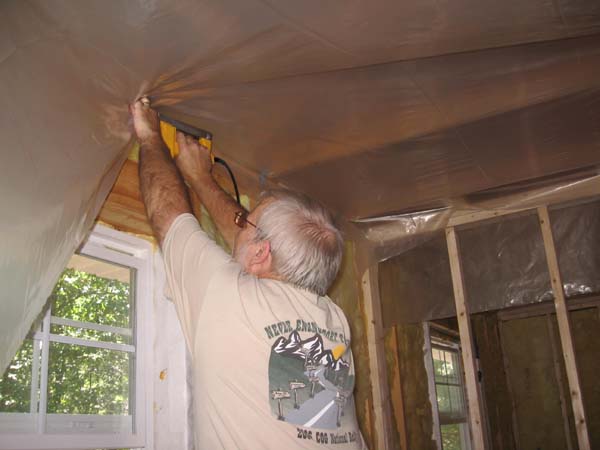 On to better things... hanging the vapor barrier on the ceiling 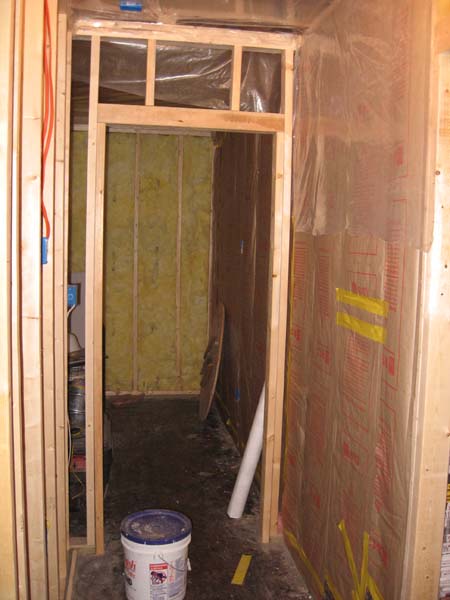 Vapor barrier is required before hanging the drywall, but only on exterior 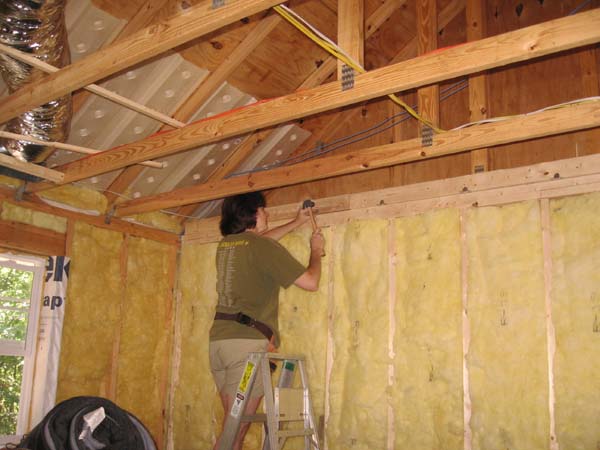 Here I am hanging drywall clips. They serve as extra support for 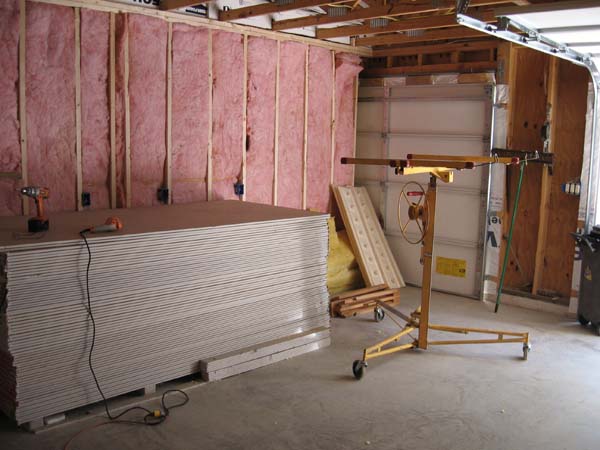 Sunday was a new day. Reinforcements, in the form of my Dad, were scheduled 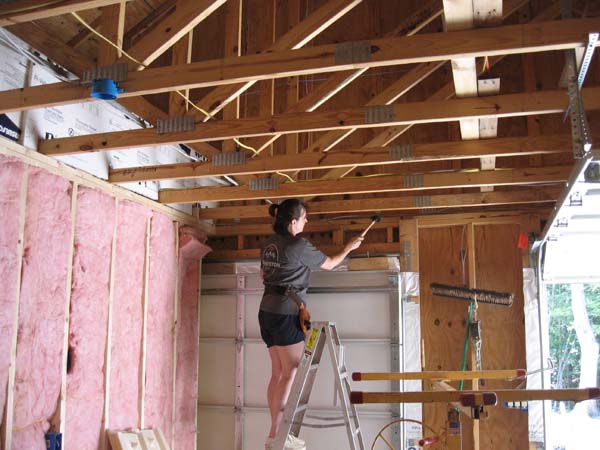 I'm either hanging more drywall clips or pretending to work. 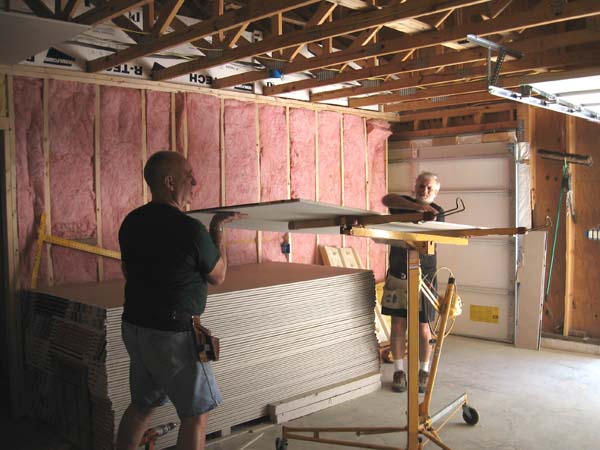 Dad and Mike putting the first sheet of drywall onto the lift. 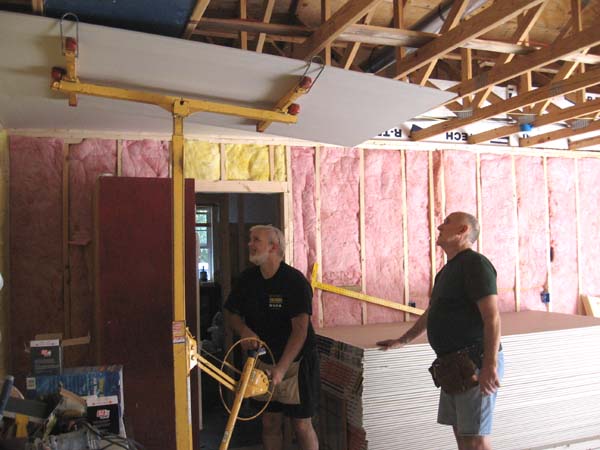 Here's Mike cranking a sheet into place. The next 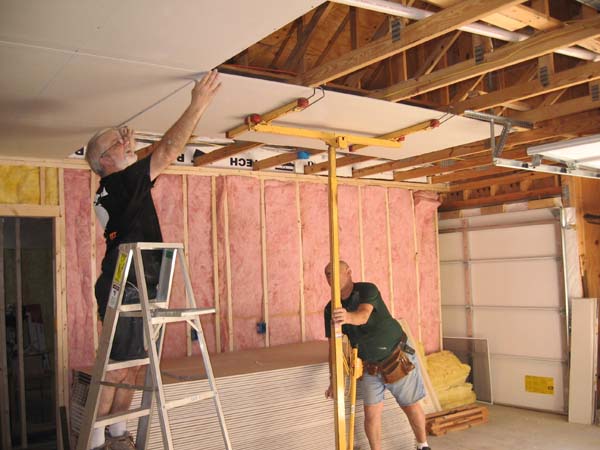 Oops, I forgot that proper positioning is required before screwing. 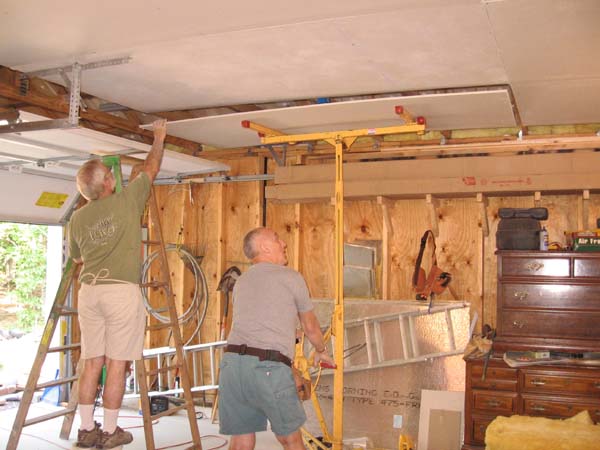 First thing on Monday, the final full sheet of drywall was installed 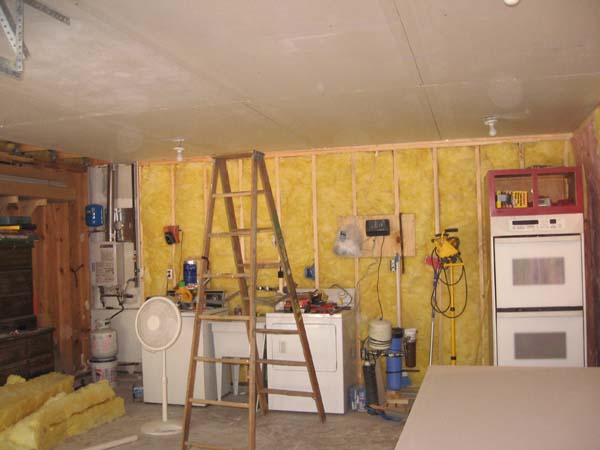 The nice, new ceiling. 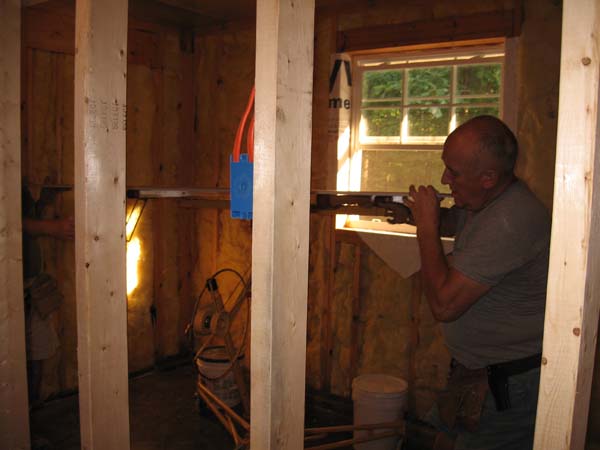 Then we started on the bedroom ceilings. 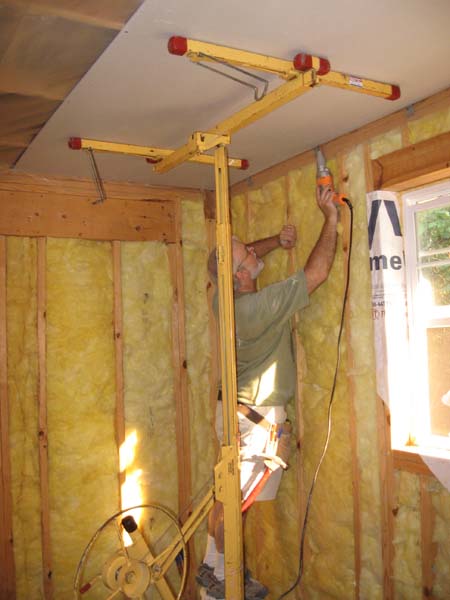 After each sheet was screwed into place (4-6 initial anchor screws) ... 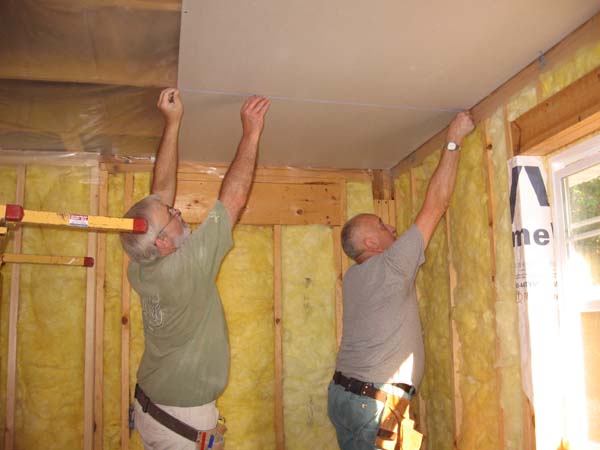 ... Mike and Dad used a chalk line to mark the position of the joists. 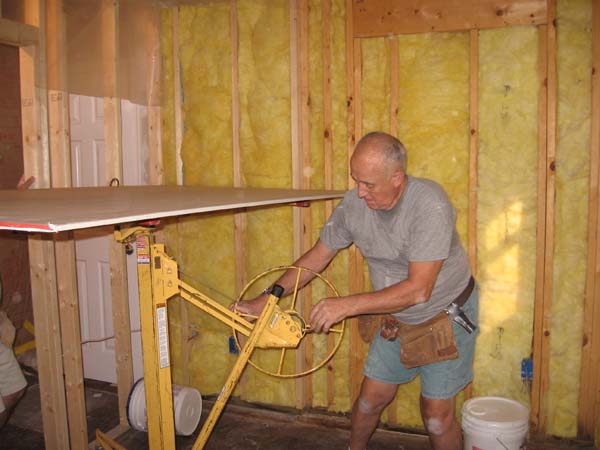 Once fastened securely enough, they took the lift down and left 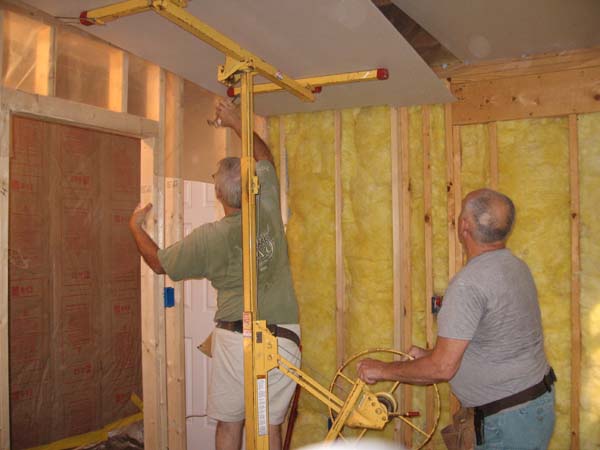 Mike using a pry bar to finesse the sheet into its final position. 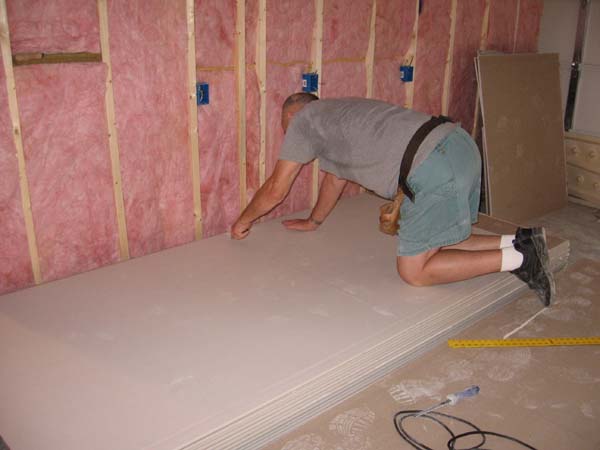 Here's Dad cutting more drywall. See how small the pile is? 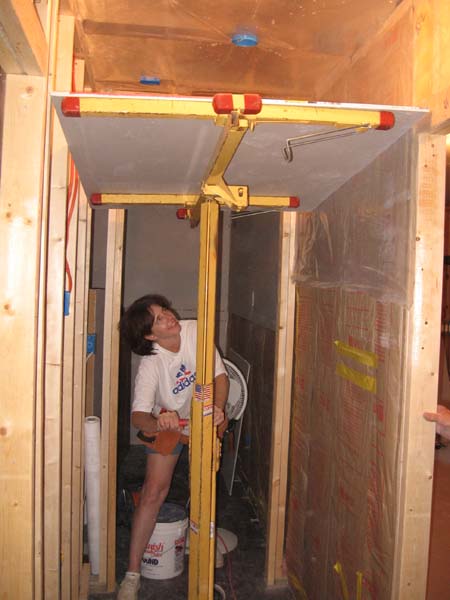 Finally, a picture of me doing something! 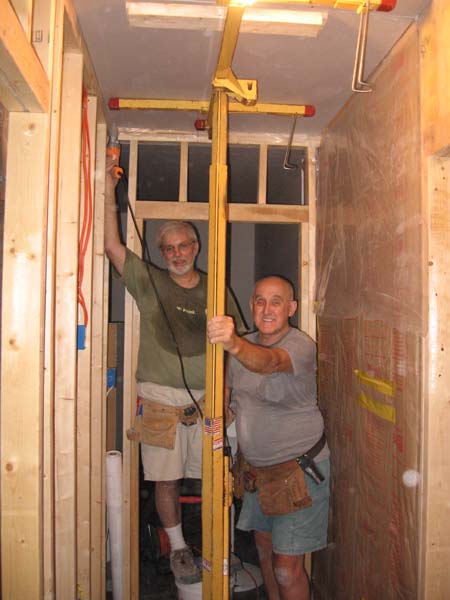 The final sheet of ceiling drywall was been installed. It was 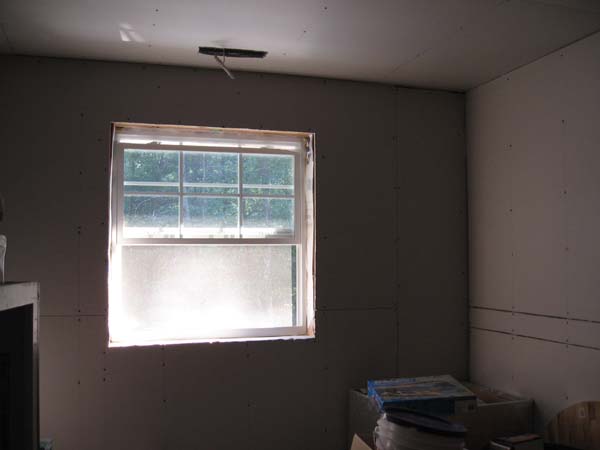 They finished one of the bedrooms without me. 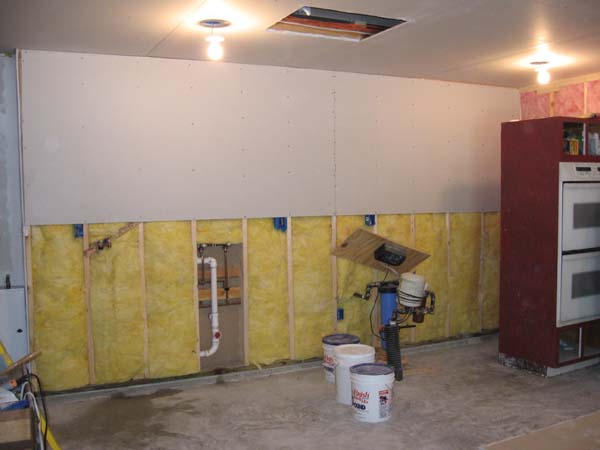 Then it was time to cover the garage walls. 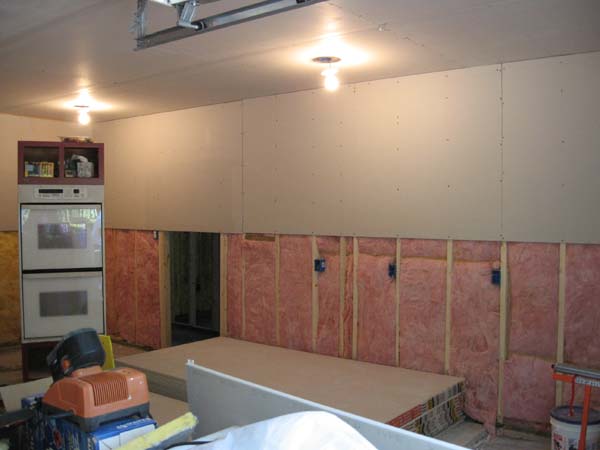 The wall between the garage and hallway to the spare bedrooms. 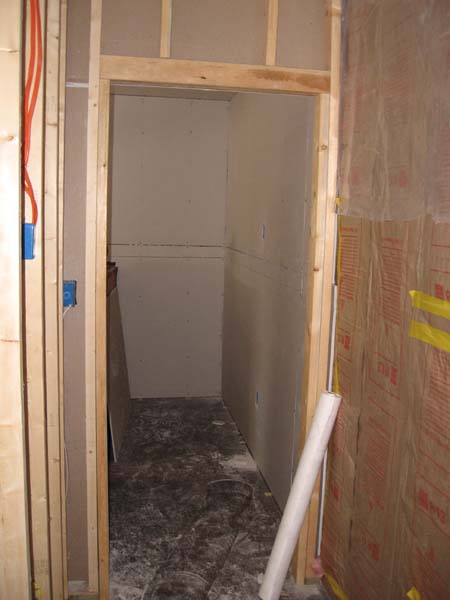 The back bedroom is the one that is complete. 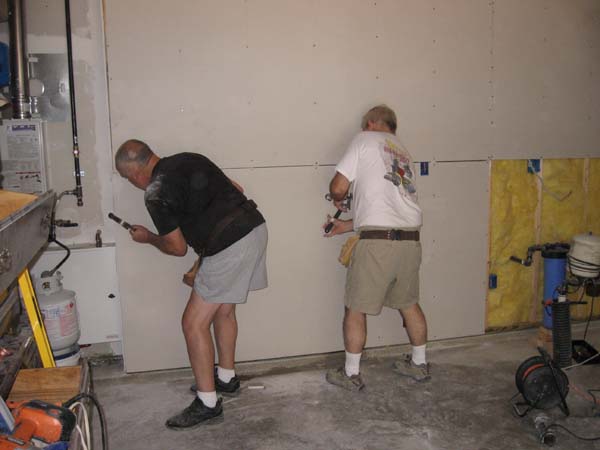 Dad and Mike banging some nails in. Sheets on the ceiling get screws. 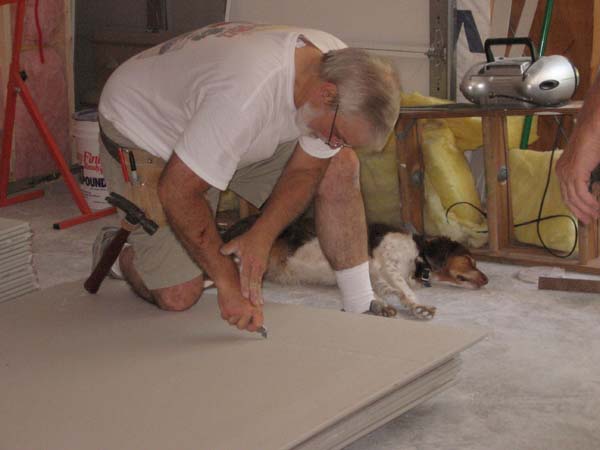 Mike makes a cut while Meg naps in the background. 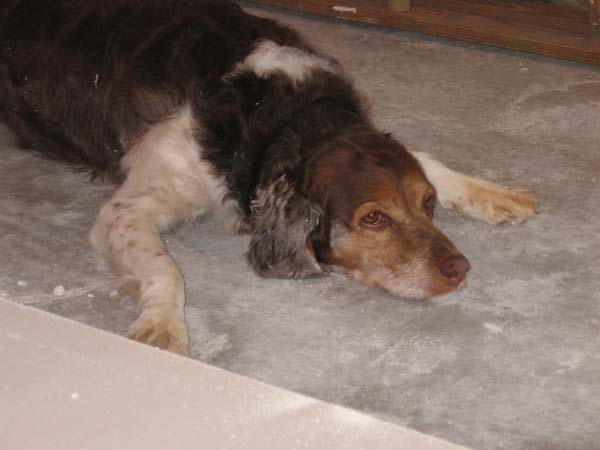 She will sleep anywhere. Even in piles of dust, as you 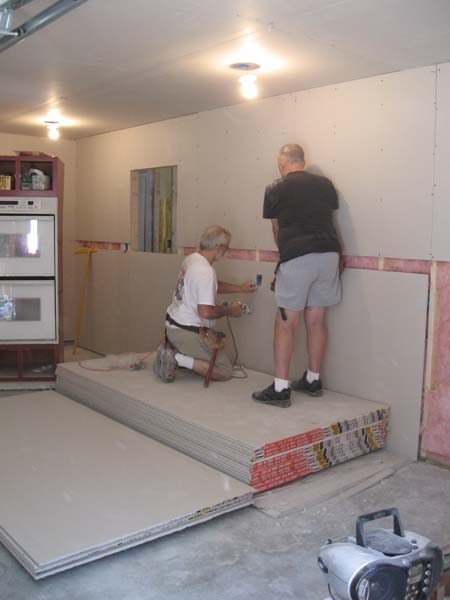 Hanging drywall on walls is much easier 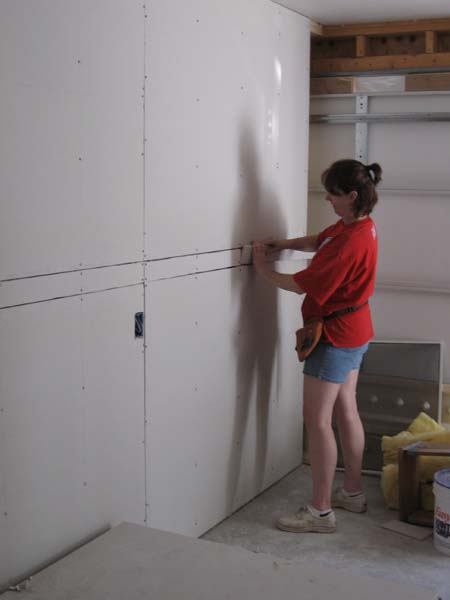 They let me put the last piece into place. 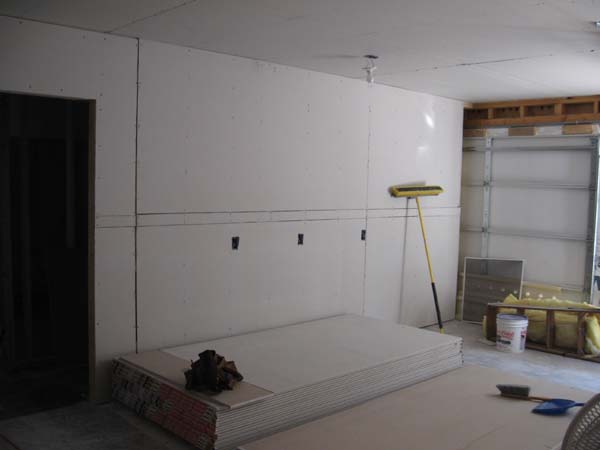 Another wall done! 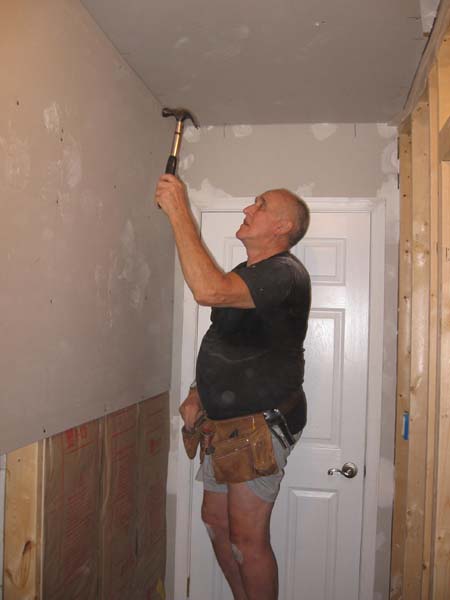 Dad working to finish the hallway. 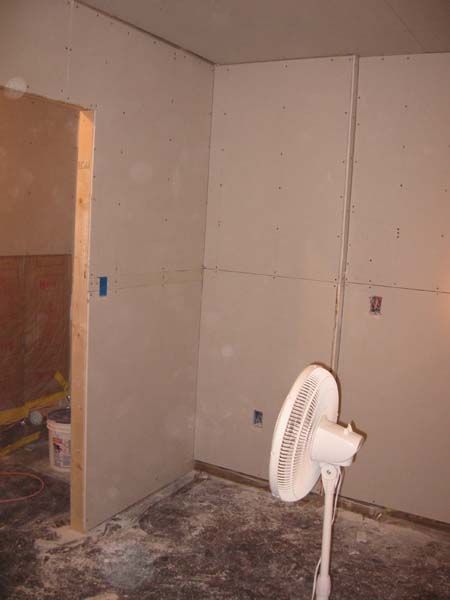 One side of the bedroom is done. 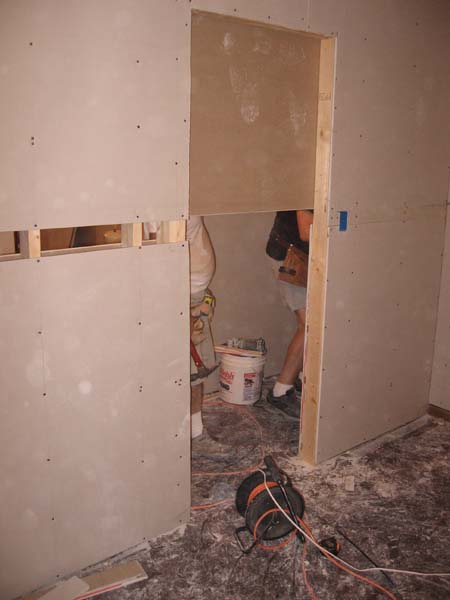 Dad and Mike hanging drywall in the hallway. 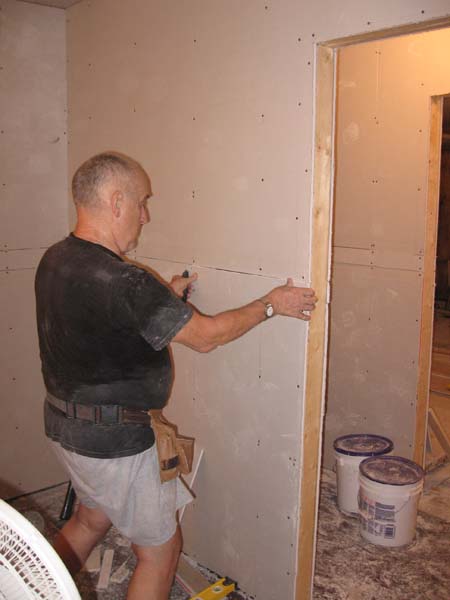
Mike was nice enough to let me out. Which is good |
||
|
Free Gifs and Animations - Everything needed to build or enhance your Web site. | ||
