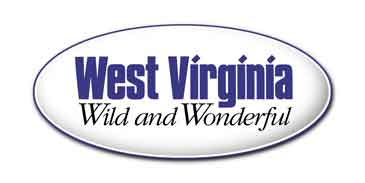
The Kirkpatrick's D.I.Y. Project 2006 (Year Two)
Interior Walls - Part II
March 24 - 26, 2006
I was a bit slow posting pictures this week. When Mike asked me why, I told him it didn't
seem like much had happened. I guess I am just spoiled and expect amazing progress to be
evident every week. The truth is, we did make good progress. We're another step
closer to operational, indoor plumbing, which is key to getting rid of the construction
trailer. It has been nice to have, but we are ready to get rid of it and use our new house.
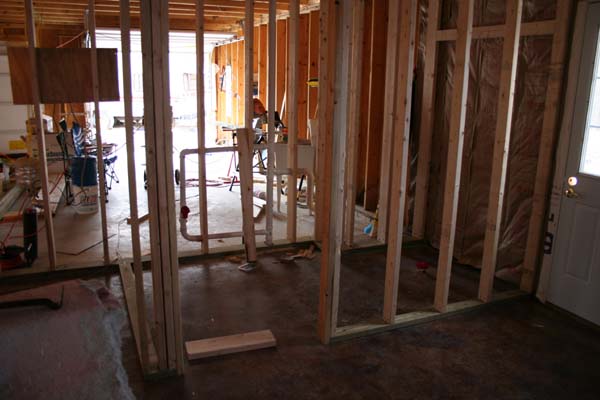
If you remember last week, Mike had almost finished framing the wall between
the house and the garage. The shower stall had arrived, but the bathroom was mostly
untouched. Well, this weekend Mike glued the plumbing pipe together and we framed
the bathroom walls.
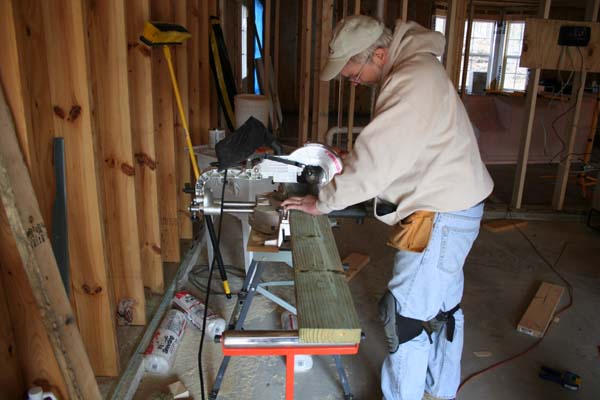
Next we continued framing the wall between the house and the garage. Mike is
cutting one of the treated 2x6 boards, which serve as the baseplate for the walls.
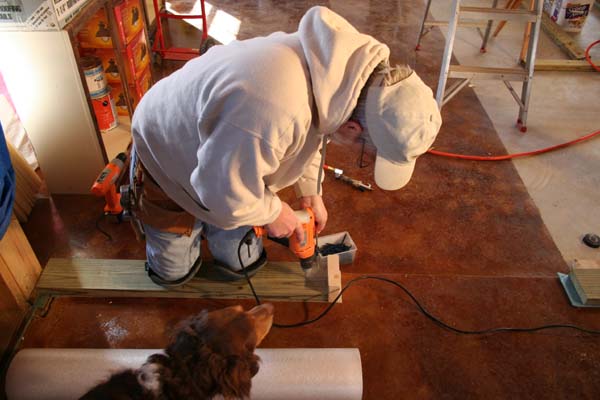
Mike drills a pilot hole through the wood and into the concrete.
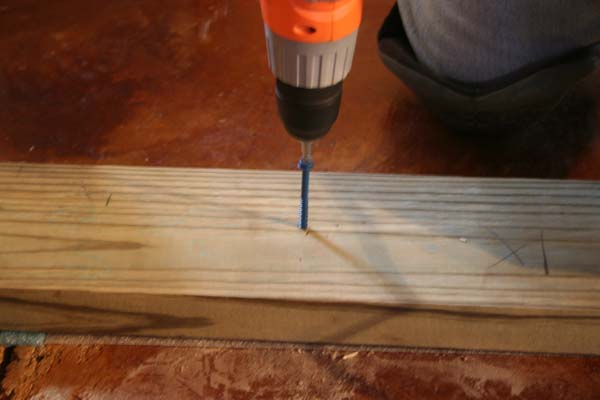
Mike used Tapcon® concrete screws, which are designed to tap threads
into a predrilled hole in concrete to anchor directly into the concrete.
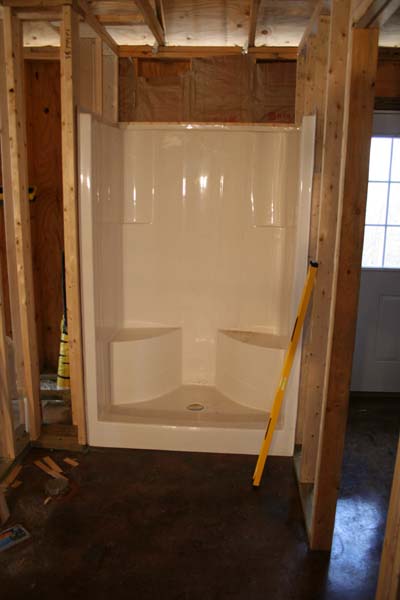
We also installed the shower.
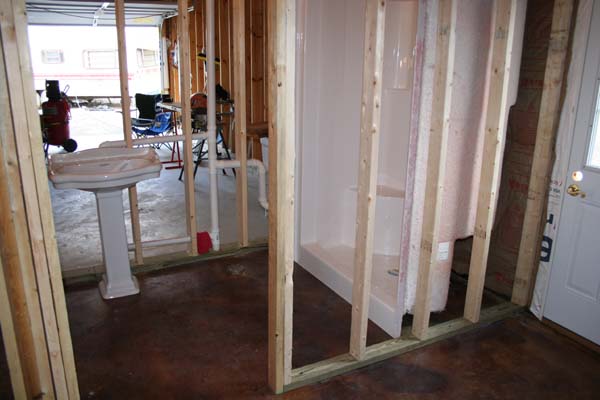
We set the sink temporarily in place to give us an idea of positioning.
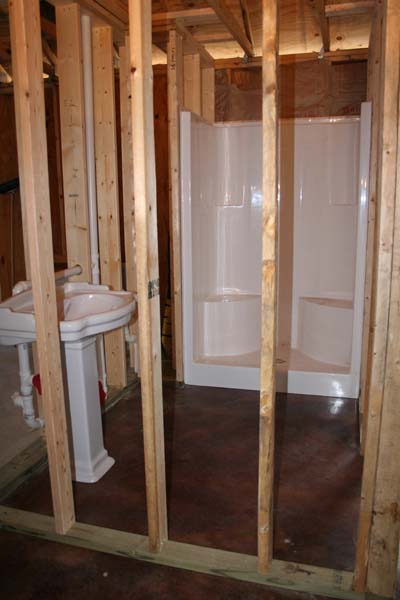
Here's a view through the wall.
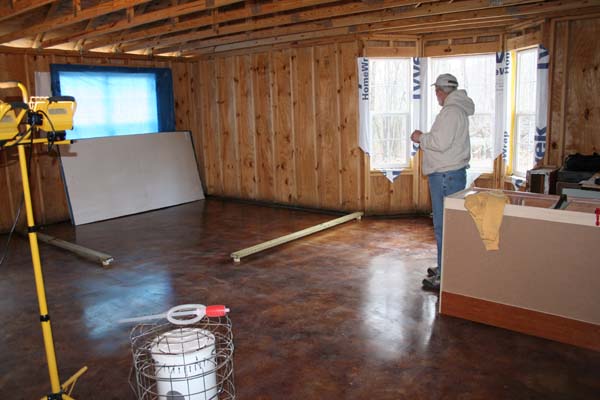
These boards outline what will be the master bedroom.
Remember, this is our little house in the woods.
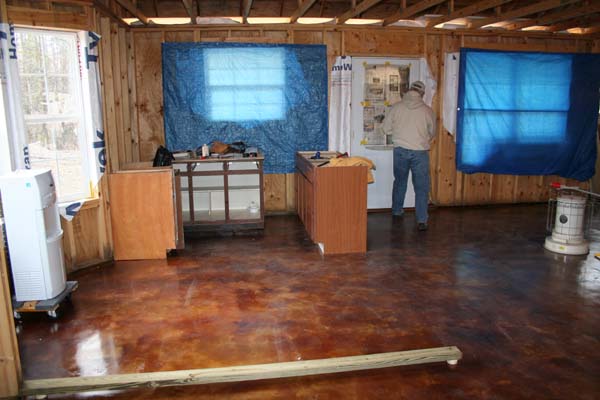
Here's an idea of the size of the kitchen.
While we did get some stuff accomplished, my favorite chore for the weekend
was giving the dogs haircuts. They were both looking a bit rough around the edges.
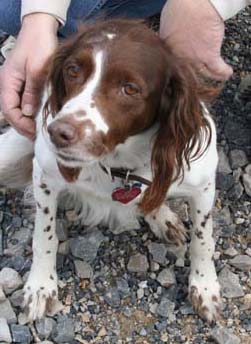
Meg has crazy, curly fur. C, pictured above, has nice fur, but her ears get
really long and messy-looking if left untouched. They drag in her food!
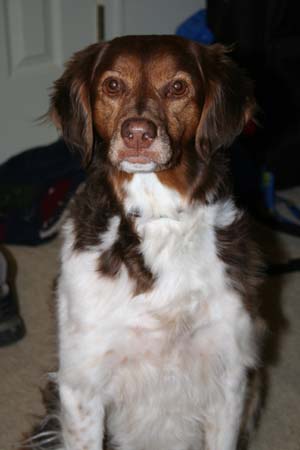
Meg's "after" photo.
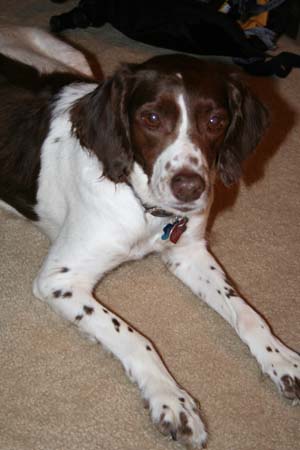
And here's C. The "do" really made
her look young (she is almost 10).
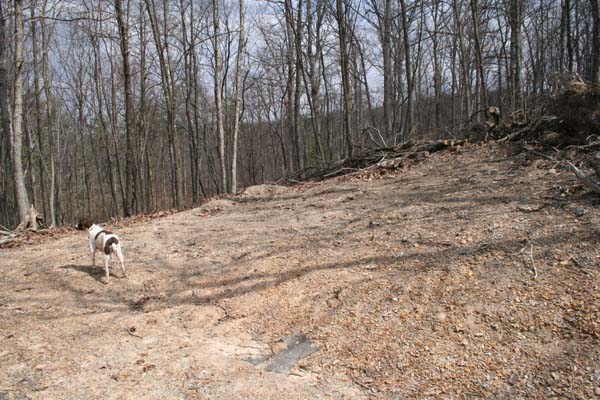
I almost forgot that while Mike was strategizing about our next move on
the inside, I was outside clearing some more of the logs and brush from the
side yard. I still have some trees to cut up and move, but it is looking a LOT
better than it did when we first started building (see below).
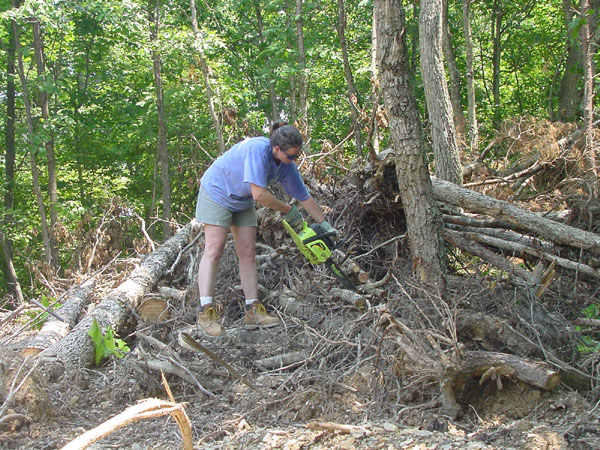
We would have done more, but we ran out of wood.
Next week, it is back to wall framing (I think).
