Ready?
Hubby has completed renovation of the master bedroom closet.
Why renovate the closet in a six or so year old house? Because neither of us have ever liked that closet. We’ve sort of gotten used to the fact that you have to walk through it to get to the master bathroom, but we never liked that there was carpet on the floor in there. That just seemed very odd when the bedroom has a hardwood floor and the bathroom is tiled. And the shelves were arranged in the oddest configuration. There was a built-in ironing board, but no electrical outlet. The switch for the light was in the bedroom instead of inside the closet where it should have been.
It was just a stupid little room. So, since that man of mine is not afraid of big projects and actually enjoys wood working, he made built-in cabinets.
I told you about the closet plans back in March. First, there was the making of the sawdust. This isn’t just a little bit of sawdust, folks, because Hubby buys unmilled wood.
You know how a two-by-four only measures 1.5″ x 3.5″? That’s milled wood. Hubby buys wood by the board foot then cuts them down to size. My making of the sawdust post explains that a bit more. And had pictures.
Then there was ripping the old closet guts out or “deconstruction.” There was another phase — installation of the hardwood floor — I somehow did not manage to capture.
Anyway… it is done. And it looks REALLY good.
This is what the closet used to look like…
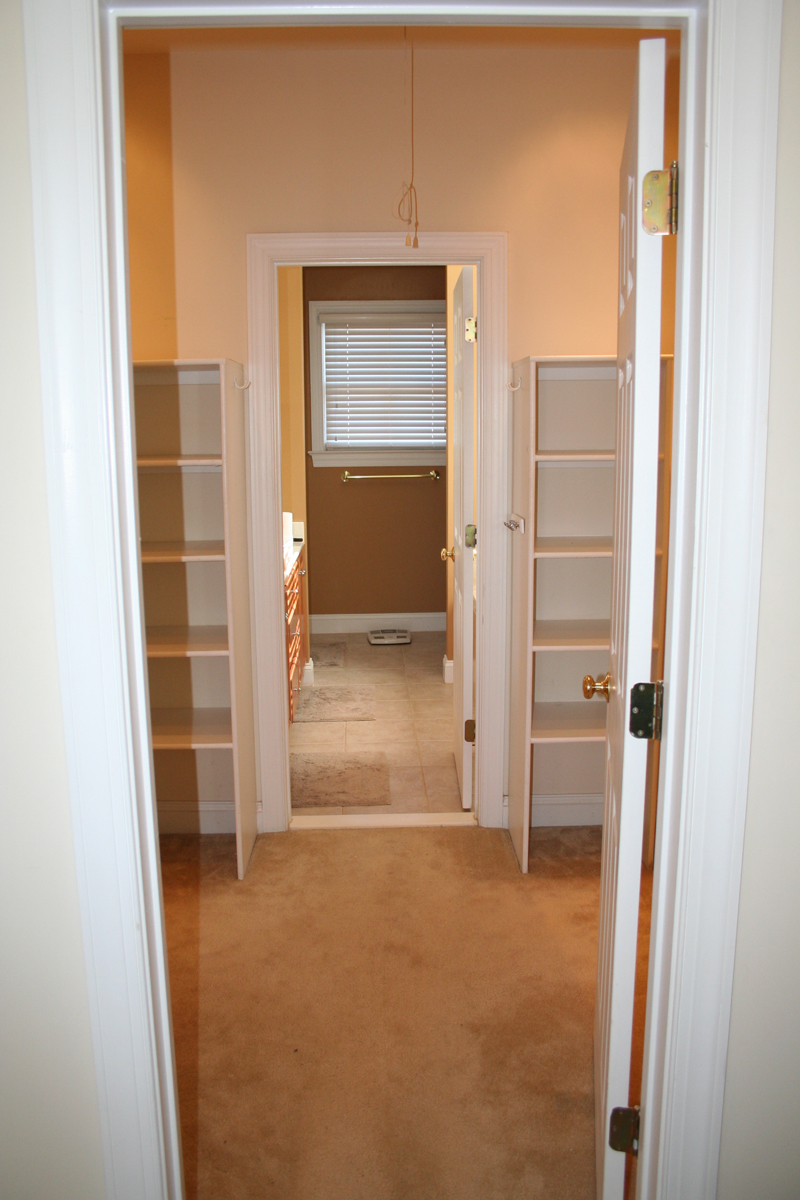
And here are the after pictures…
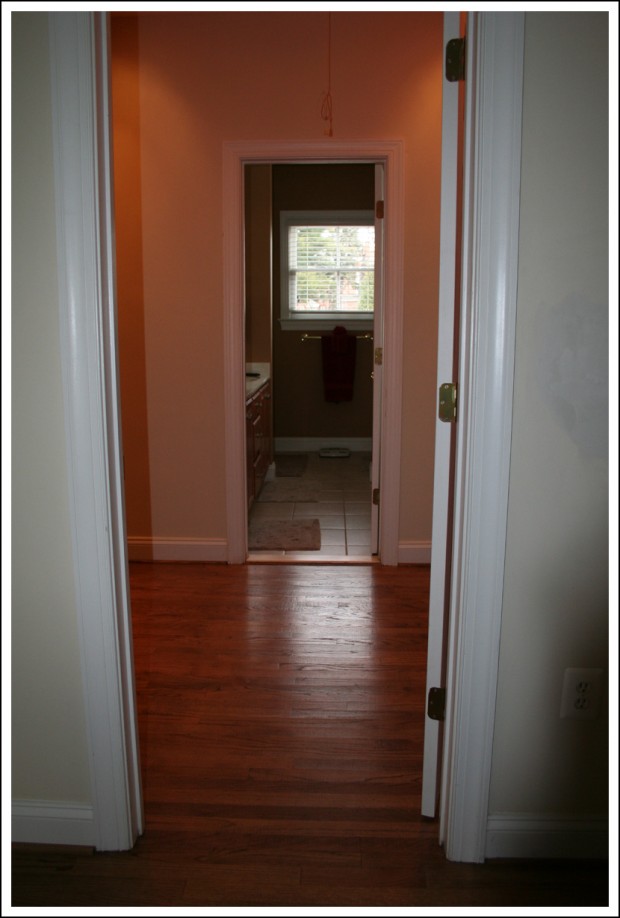
It’s hard to take good pics of the closet because it is a rather small room.
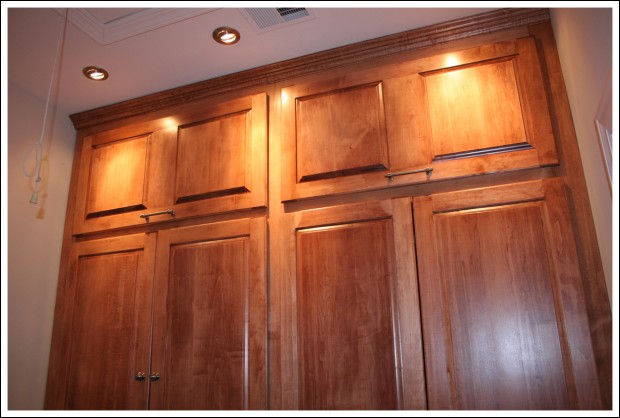
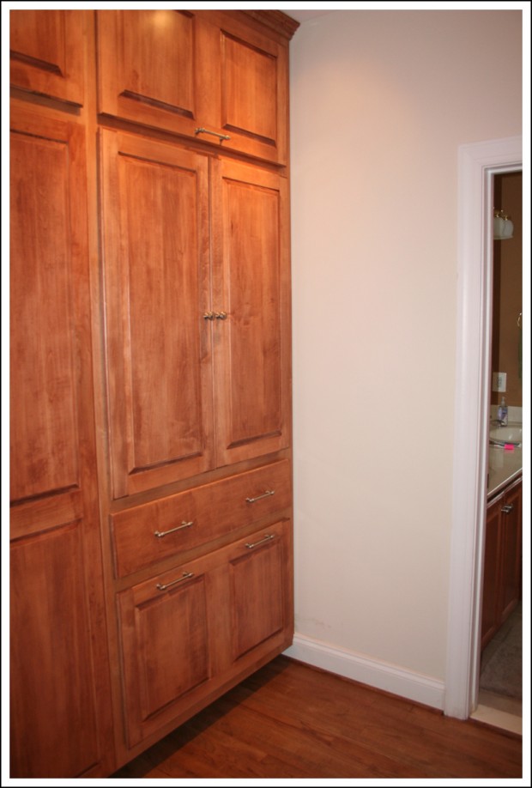
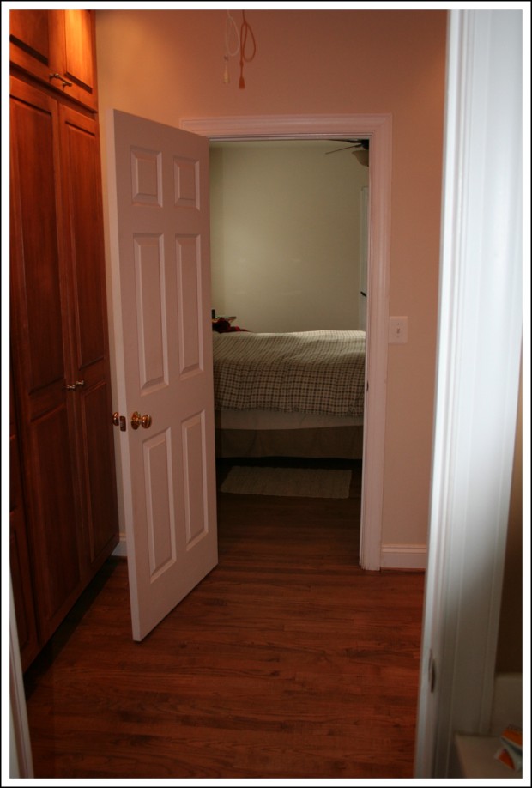
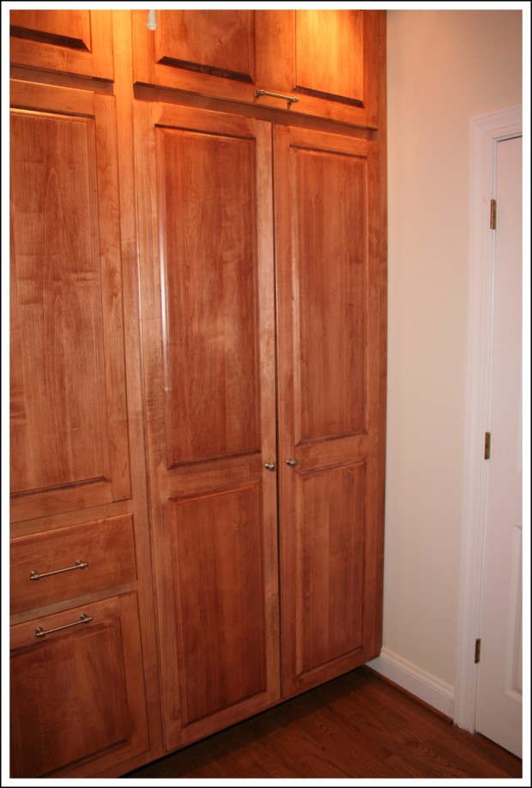
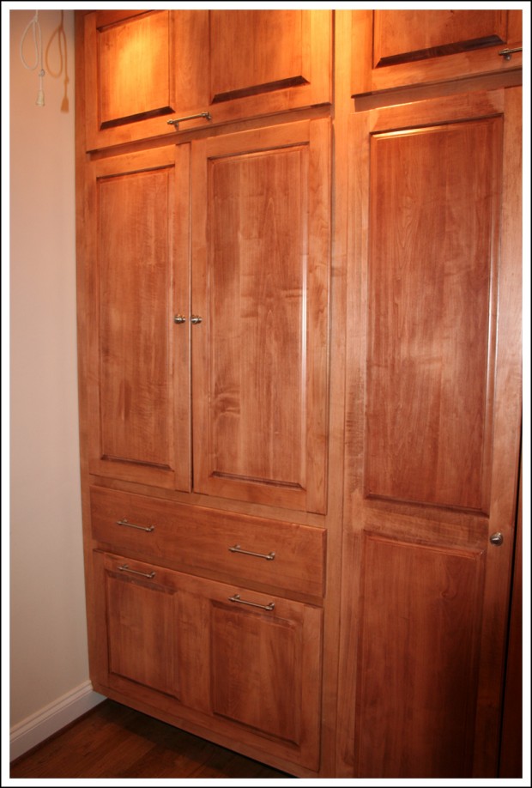
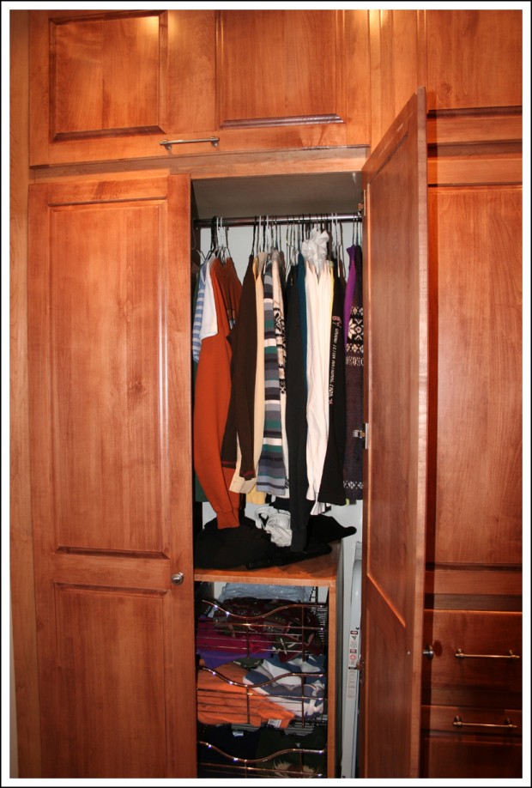
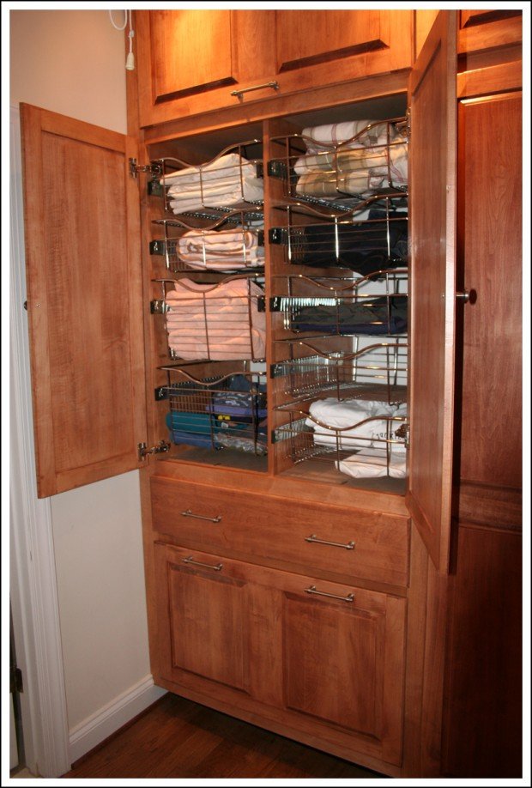
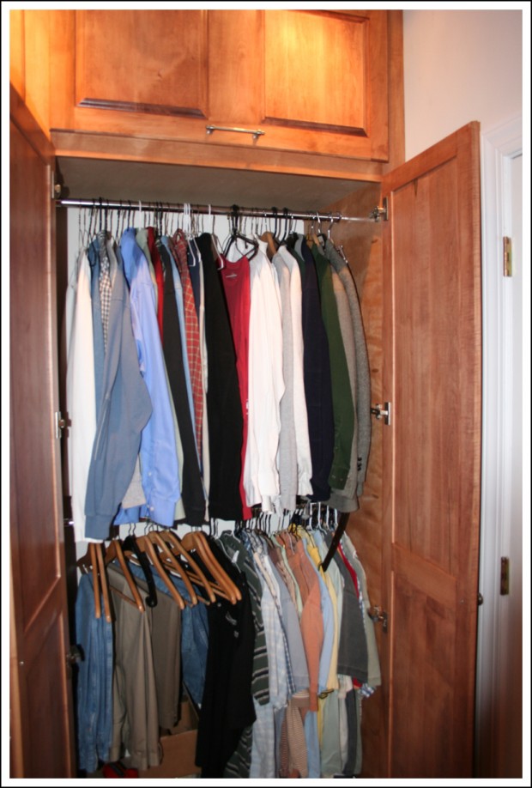
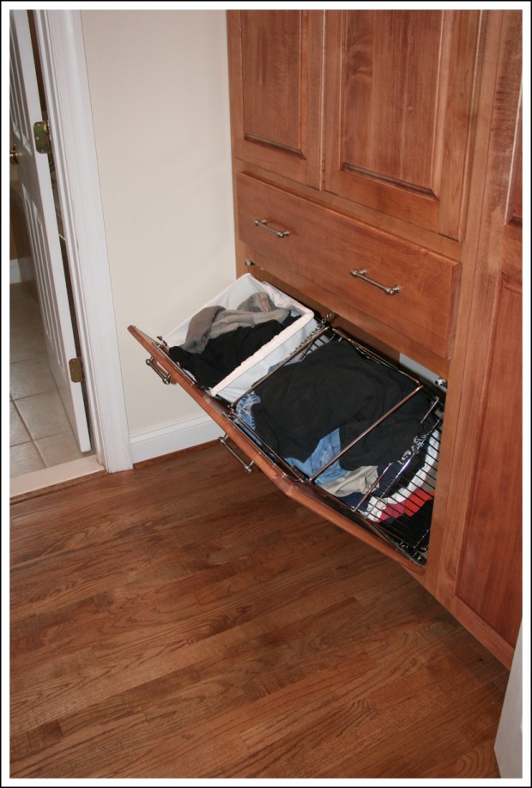
So there you have it. Thoughts?
I need to run and finish doing that laundry. My baskets were both full, too. Since my girlfriends were here for the weekend, the laundry didn’t get done until tonight.
Be sure to let Hubby Mike know how you like his craftsmanship.
Now that the closet is finished, I can finally paint and decorate the bedroom! Woo hoo!!!
